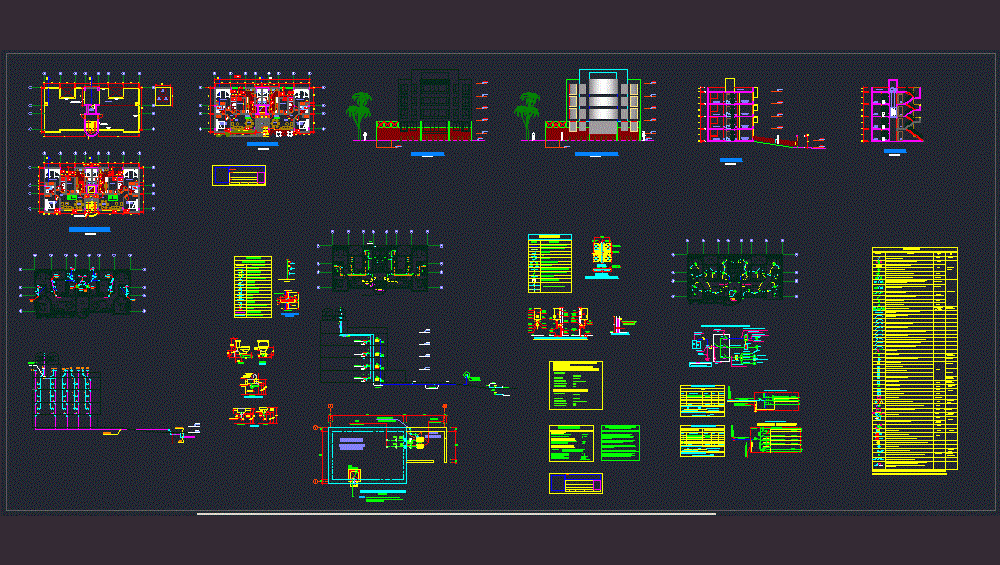
Multifamily DWG Detail for AutoCAD
Multi – Plants – Cortes – Facilities – Details
Drawing labels, details, and other text information extracted from the CAD file (Translated from Spanish):
eternit tank, start level, berm, sidewalk, side, parking, bar, sh, study, living, entry ramp, room, surveillance, staircase-up to, apartments, kitchen – lav., bedroom, cl., main, living room, dining room, terrace, reception, elevator, lav., kitchen, stairs -b goes up, hall, proy. roof, gardener, empty, cabinet, drainage, benches, passage, th., service, room, technical specifications for networks, cold water and hot water., each row, hose, lift, wire, pvc-salt, tank elevated, suction tube, impulsion tube, dynamic height, electric pumps, overflow pipe, operate alternately, quantity, power, technical data, total capacity, aci main pump, pumping, fire service, equipment features, electric pump jockey, diameter suction, diameter impulsion, a unit with :, centrifugal electric pump, two unit with :, domestic service, includes electric control board, for alternate operation, monoblock type, cto. from, goes up a.f. pipe, u.u., electrobome, tub. of suction, float, to the water will be impermeabilizado with radcom, the surfaces of cement espuestas to, note:, shs, stairs goes up, to dptos., detail of seal, tube fºgº, seal of water with iron, niple, of water, sink , ventilation pipe, drain pipe, bronze threaded register, description, reddedesag ü e, symbol, legend, registration box, reduction, exit, water, drain, ovalin, laundry, chrome, kitchen laundry, section, registration, stainless steel, rubber, goose type, laundry, neck tap, toilet, cut c – c, location, scale, professional, floor, date, owners, sheet :, file, dib., main elevation, fence facade, cto. of, legal representative, high, wide, sill, machines, elevator – b, parapet, proy. of t.e., t.e., proy. base for, t.e. prefabricated, cut a – a, valvula, cold water, meter, public network, comes a.f. of the, of semi basement, tub. of impulsion, see floor plan, siamese valve type wall, fire check valve, see detail, meter box, electric heater, water legend, hot water pipe cpvc, horizontal spherical type valve, universal union, tee rises, low , tee, crossing of pipe without connection, vertical spherical valve, therma, low feeder, arrives and, arrives and, gci, arrives and rises, for the general body, angular valve exit, register box, hung on roof, trunk of overflow, rises, arrives and falls, in false column, drain outlet, plant, tub, wc, bidet, typical detail of installation of electric heater, npt, exit ac, safety valve, check valve, to the drain network , enter cold water, universal union, gate valve, simple union, resistance, thermostat, threaded union for connection to, for connection with firemen, exit for firemen, hose, ends in plug, roof, ntt, submersible pump board for Water s served, pass box of faith for the fire alarm system, differential switch, residual current switch code, switch with electromagnetic effect and thermal effect codes :, tbs, well grounded, unless indicated, special, octagonal , pass box for intercom, output for central fire alarm, exit for fire alarm button includes sound signal, pump panel for drinking water, ca, ih, electric power meter, time switch, ta, elevator board , and stroboscopic light, tab., pass box for tv – cable, telephone pass box, pass box of faith, number of cables, distribution board, outlet for extractor, tv, outlet for tv – cable, attached to , attached to, on board, roof, wall, square, with gang cover, iliuminacion exit in wall bracket type, fluorescent type lighting exit, embedded pipe in ceiling or wall, electric feeder embedded in floor segu n plant, outlet for external telephone, in pvc-p pipe, embedded in floor pipe, except indication, exit for intercom, exit of ceiling lighting, pa, on floor, rectangular, – legend -, simbology, exit of recessed lighting , consider driver thhw, height, box, automatic control of water level of cistern or elevated tank, to dptos. and semisotano, up and down power, distribution box, fire system scheme, for direct starter, transfer switch, pressure swith, earth, fire, terminal, start, tbci, t.alarma ci, tbjockey, tgci, tab. general, alarm switch ci, fire detectors, siren, fire, system meter, keys, flow sensor, fd, total, table of board loads, item, subtotal, md, vx cosø, – calculation of intensity of current, lighting, ground connection of equipment, energy, comes from
Raw text data extracted from CAD file:
| Language | Spanish |
| Drawing Type | Detail |
| Category | Condominium |
| Additional Screenshots | |
| File Type | dwg |
| Materials | Plastic, Steel, Other |
| Measurement Units | Metric |
| Footprint Area | |
| Building Features | Garden / Park, Elevator, Parking |
| Tags | apartment, autocad, building, building departments, condo, cortes, DETAIL, details, DWG, eigenverantwortung, facilities, Family, group home, grup, mehrfamilien, multi, multifamily, multifamily housing, ownership, partnerschaft, partnership, plants |
