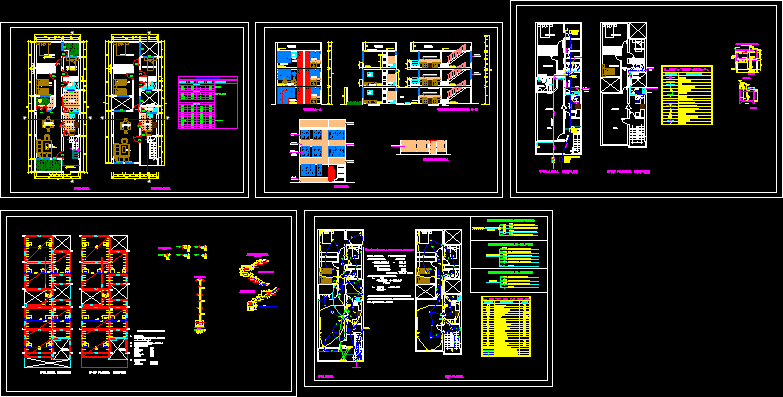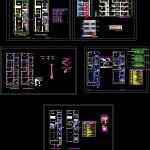
Multifamily DWG Detail for AutoCAD
Architectural design a home multifamilar three levels with a typical distribution. Plants – Cortes – Facilities – Symbology – structures – Construction details
Drawing labels, details, and other text information extracted from the CAD file (Translated from Spanish):
room, sh, bedroom, kitchen, high window, screen, height, box of bays, sill, width, element, observations, windows, screen, doors, patio, dining room, laundry, court a – a, terrace, counter-plated door , color polished floor, longitudinal cut b – b, bathroom, wash., tile floor, huayacan parquet floor, parquet floor, fine cement combing, facade fence, metal fence, cement hairstyle, brick face, fine tarrajeo, glass polarisado, facade, description, tee, interruption key, symbol, water pipe, legend, risk tap, meter, drain pipe, vent pipe, sanitary sewer drain, sanitary waste with sump, trap with sink, log, cl, main collector, cistern, elevated tank, inspection cover, water inlet, elevated tank detail, hat, ventilation, gap or, air, interructor, low cleaning, maximum water level, overflow, inspection cap , electrical control, level control, float level l, stop, starting level, bucket, water inlet, check valve, sump, basket, electric pump, gate valve, check valve, check valve, wall level, start level, electric control, level control, v – s , v – a, stair pose
Raw text data extracted from CAD file:
| Language | Spanish |
| Drawing Type | Detail |
| Category | Condominium |
| Additional Screenshots |
 |
| File Type | dwg |
| Materials | Glass, Other |
| Measurement Units | Metric |
| Footprint Area | |
| Building Features | Deck / Patio |
| Tags | apartment, architectural, autocad, building, condo, cortes, Design, DETAIL, distribution, DWG, eigenverantwortung, facilities, Family, group home, grup, home, levels, mehrfamilien, multi, multifamilar, multifamily, multifamily housing, ownership, partnerschaft, partnership, plants, typical |
