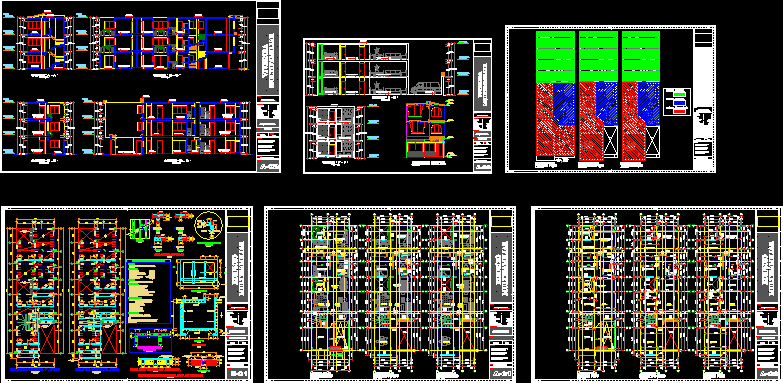
Multifamily DWG Full Project for AutoCAD
detailed Distribution entire project. The project was presented to college. It details that there will be spaces in 3-story multifamily, version Autocad Architecture
Drawing labels, details, and other text information extracted from the CAD file (Translated from Spanish):
type, section, steel, level, table of columns, stirrup, n.t., cuts of foundation corrido, n.p.t. finished floor level, n.f.c. bottom level of foundation, n.f.z. Shoe bottom level, description, n.j. garden level, nomenclature, n.f.p. false floor level, n.f.f.c. bottom level false foundation, bent steel, longitudinal, esc. graph, note:, b – in case of not joining in the areas, indicated or the percentages specified, the same section., or consult the designer., first floor, foundation plane, staircase, foundation, cistern, folding detail of abutments, columns and beams, specified, carriers must be erected before the columns are emptied, the columns will be filled between jagged walls, the walls, industrially, – masonry unit, brick type iv, note :, technical specifications, – the bricks will be made of baked clay and manufactured, beams and lightened, sections of beams, temperature steel, typical detail of lightweight slab, in plan, meeting of beams, joist, area of pipe, plant, esc. indicated, reinforcement of joists in piping area, cutting a – a, pipe, pvc, upper slab, see detail, meeting of walls, solid slab, sheet :, cad :, teacher :, students :, scale :, jjca, address :, course :, structures, revolledo velarde rene wiliam, lightened ceilings, sector, urbanization, district, province, department, freedom, building, flat, specialty :, architecture, apple, lot, wichanzao, hope, trujillo, multifamily, carbajal alvarado, janmarco junior, sevillano romero, marbin orlando, saltworks salinas, franz muller, white, door, window, goes, screen, distribution, passage, empty, sidewalk, cl., parquet floor, room, kitchen, shop, carport, dining room, garden, master, ss.hh ,, bedroom, ss.hh., second floor, study, hall, third floor, roof terrace, fourth floor, laundry, closet, balcony, front elevation, owner:, circulation, alvarado urtecho, felipe margarita, upao, private university antenor orrego, main circulation, circulation secondary, between spaces, elevated eternit tank, first level, second level, third level, parking, bathroom, entrance, elevations, housing, cuts and, roof, photographs, front view, right view, left view, living room, car -port, interior area, detail of first floor areas, detail of second floor areas, detail of third floor areas, column – shoe, foundation, work plane, ll ‘, p’ ‘, high trujillo sector a, high trujillo sector b, high future, pool, crockery, hill presidio, common passage, tsc, tec, education, other uses, commercial lot, public recreation, prop. third parties, other purposes, tsc, acequia, park, park iii, cei, public recreation area, psje comun, church sta ana, raymondi school, annex mpt, church jsud, lot a, library, municipal, tsc, park ii, spring iii, green area, av. Republic of Nicaragua, ca. Republic of Paraguay, av. peru, ca. Republic of Bolivia, Calle B, ca. to. perez, ca. dorrego, p.i. Hope, fraternity sector, s.p.c. services, communal, ca. the cypresses, ca. ciro alegria, ca. the pines, ca. Mary and. moyano, av. Argentina, ca. mayta capac, psje. Walnuts, ca. the laurels, ca. the roses, psje. the olive trees, ca. The tulips, ca. the dahlias, ca. the jasmine, ca. the gardenias, ca. the geraniums, ca. The magnolias, ca. the carnations, passage i, ca. the rubies, av. jose gabriel condorcanqui, ca. the olive trees, ca. the mallows, ca. the chiras, ca. the lilies, ca. the orchids, street the dahlias, psje. the lilacs, passage b, s.p.c., serv .com., commerce, community service, health, mothers club, pzm-za, convent, s. p. c., police post, church, municipality, s.p.c. club, of mothers, s.p.c. local, communal, public services, complementary, p.i. Maria Elena, Moyano, Spring II, p.i. wichanzao, p.i. spring, water and drain, s.p.c. eq., urb. salable, avenue indoamerica, av. indoamerica, av. great chimu, ca. barreyros, ca. juan lavalleja, av. jose gabriel condorcanqui, ca. Benito Juarez, ca. jose marti, ca. Los Angeles, CA. Santa Maria, ca. indoamerica, street d, psje. rumi, av. Jerusalem, ca. atlantide, ca. Gibraltar, ca. Jerusalen, CA Pacific, ca. Suez Canal, ca. Pacific, ca. aviation, av.jose gabriel condorcanqui, ca. huancavelica, street e, street to, street f, passage c, ca. the oaks, ca. atlantis, psje. Garcilazo de la Vega, ca. the cedars, ca. el salvador, av. rep of colombia, psj. San Francisco, ca. jose artigas, complementary public services, medical post, recreation, public, s. p.c, local communal, children, playground, s.p.c, grifo the posts, serv. pub. compl., serv. pub. complementary, serv.pub.compl., mini market, municipal garage, jerusalem sector, free village sector, p.i. ramiro priale, urbanization park, industrial, sub-station, electrical_aerea, public services, commercial vendibl
Raw text data extracted from CAD file:
| Language | Spanish |
| Drawing Type | Full Project |
| Category | City Plans |
| Additional Screenshots |
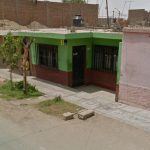 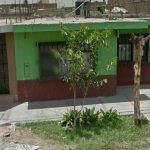 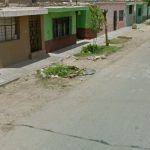  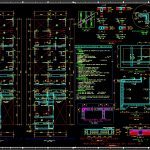  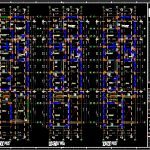 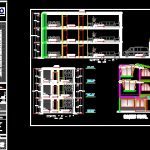 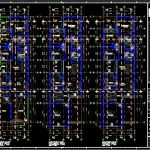 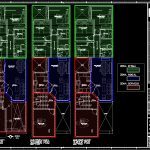 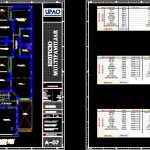 |
| File Type | dwg |
| Materials | Masonry, Steel, Other |
| Measurement Units | Metric |
| Footprint Area | |
| Building Features | Garden / Park, Pool, Garage, Parking |
| Tags | autocad, beabsicht, borough level, College, detailed, details, distribution, DWG, entire, full, laying of foundations, multi, multifamily, political map, politische landkarte, presented, Project, proposed urban, road design, spaces, stadtplanung, story, straßenplanung, urban design, urban plan, zoning |

