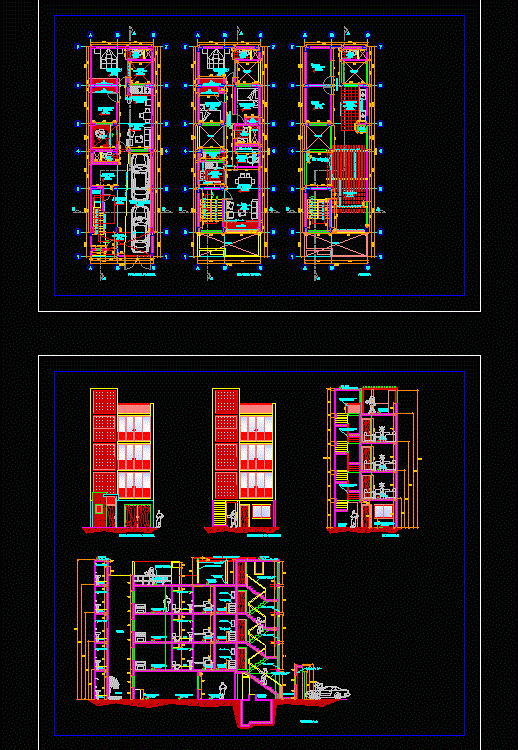ADVERTISEMENT

ADVERTISEMENT
Multifamily Housing Affordable Terrace DWG Elevation for AutoCAD
Affordable terrace 3 levels; plants; courts; elevations; housing;with indications
Drawing labels, details, and other text information extracted from the CAD file (Translated from Spanish):
kitchenette, dining room, garden, parking, study, laundry, kitchen, dining room, room, s.h., terrace, patio, tendal, balcony, entrance, deposit, corridor, l. change of floor, column of wood, iron, railing aluminum oval section or similar, change of p., cl., vacuum, cistern, and pump, concrete laundry lined with ceramic, square base, painted aluminum, glass blocks, stone application, pastry, roof, typical plant, first floor, exterior elevation, bb cut, interior elevation, cut aa
Raw text data extracted from CAD file:
| Language | Spanish |
| Drawing Type | Elevation |
| Category | Condominium |
| Additional Screenshots |
 |
| File Type | dwg |
| Materials | Aluminum, Concrete, Glass, Wood, Other |
| Measurement Units | Metric |
| Footprint Area | |
| Building Features | Garden / Park, Deck / Patio, Parking |
| Tags | affordable, apartment, autocad, building, condo, courts, DWG, eigenverantwortung, elevation, elevations, Family, group home, grup, Housing, indications, levels, mehrfamilien, multi, multifamily, multifamily housing, ownership, partnerschaft, partnership, plants, terrace |
ADVERTISEMENT
