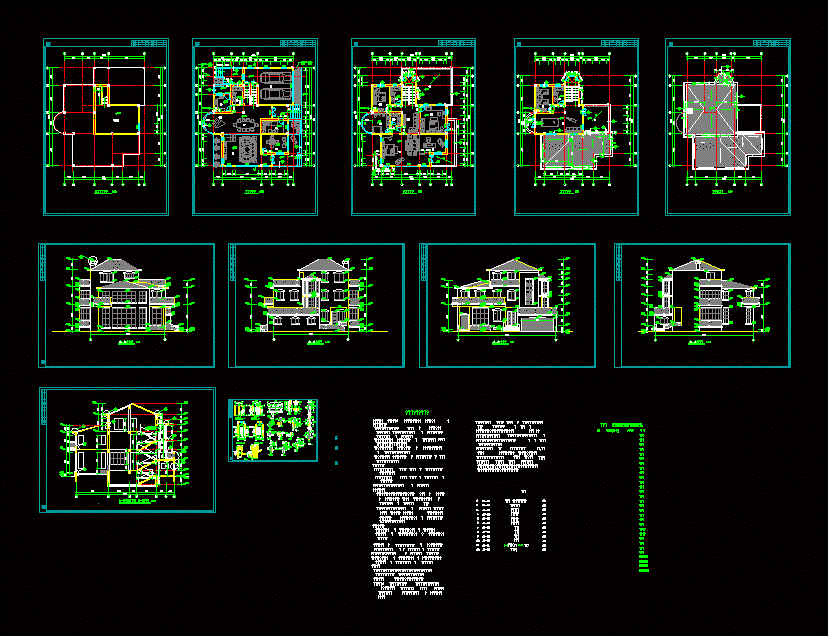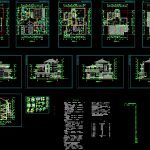ADVERTISEMENT

ADVERTISEMENT
Multifamily Housing DWG Block for AutoCAD
Multifamily housing using AutoCad; this house has the distinction of having a particular ordanamiento to be designed so that two families live in it with some interaction. Plants – Cortes – Views
Drawing labels, details, and other text information extracted from the CAD file:
side chair, mamography, c-c, d-d, a-a, b-b, w.c
Raw text data extracted from CAD file:
| Language | English |
| Drawing Type | Block |
| Category | Condominium |
| Additional Screenshots |
 |
| File Type | dwg |
| Materials | Other |
| Measurement Units | Metric |
| Footprint Area | |
| Building Features | |
| Tags | apartment, autocad, block, building, condo, designed, DWG, eigenverantwortung, families, Family, group home, grup, house, Housing, live, mehrfamilien, multi, multifamily, multifamily housing, ownership, partnerschaft, partnership |
ADVERTISEMENT
