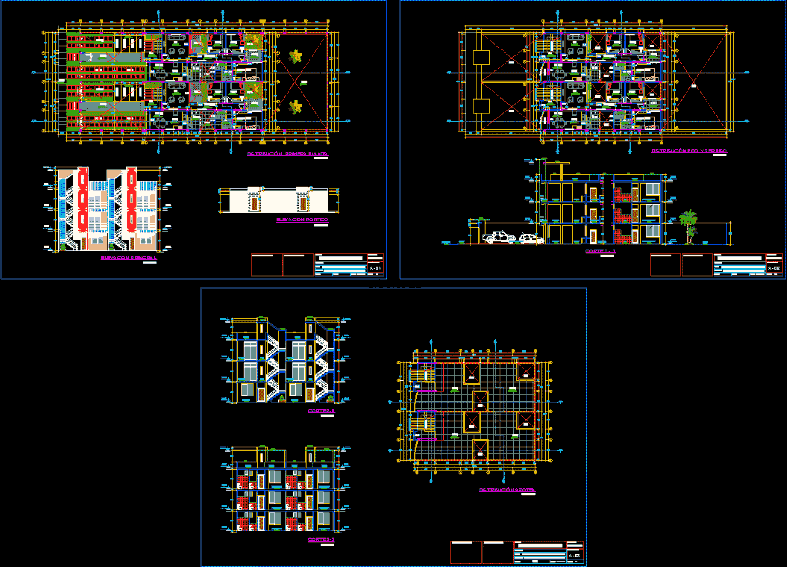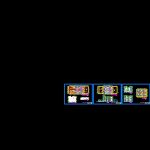
Multifamily Housing DWG Block for AutoCAD
Located on a plot of 15 x 40 m, for customers who need affordable housing. Parking; room, dining room, kitchen, laundry – tendal, master bedroom, two bedrooms with a shared bathroom.
Drawing labels, details, and other text information extracted from the CAD file (Translated from Spanish):
n.p.t., n.m., property of ministry of, prop. third parties, transportation and communications, recreation, education, jr. F. sanchez, emapa, san martín, recreation area, lodging, owner:, map:, location:, date:, scale:, sr. ezequiel f. escobedo santos y sra., architecture – elevations, project:, province and region:, san martin – san martin, district:, tarapoto, roof, mezzanine, signature of the owner:, signature of the prfesional:, units, code, scheme, trade – hostel, structures – foundations, esc. :, footings, foundation beams, columns and plates, technical specifications, simple concrete: foundations, overlays, floors, reinforced concrete: concrete walls, supporting columns, confinement columns, stairs, foundation beam, footings, columns of the boundary and where indicated will be emptied between walls, jagged and the upper beam directly on the walls., roof, staircase, the system is provided cºaº, false floor, columns, sobrecimiento, side of beams, lightened ceiling, picture of splices, detail, of the beam on each side of support., splices, beams, columns, bar, corrugated, description, standard hook, detail of, stirrup, longitudinal, coated, bending, internal radius, longitudinal bar, improved filling, n. v. t, floor, foundation beam, iron to use, spur, sidewalk, shop, staircase base, false column for beam c., indicated, multifamily housing, design:, professional signature:, living room, kitchen, dining room, lavand. , tendal, sh, sleep. main, terrace, concrete paving floor, garden, natural grass, circulation, hall, access, cl., beam projection banked, cement floor rubbed, vacuum projection, balcony, vacuum, elevation principalprincipal, drawing:, specialty:, architecture, portico elevation, balcony, laundry, parking, pavement
Raw text data extracted from CAD file:
| Language | Spanish |
| Drawing Type | Block |
| Category | Condominium |
| Additional Screenshots |
 |
| File Type | dwg |
| Materials | Concrete, Other |
| Measurement Units | Imperial |
| Footprint Area | |
| Building Features | Garden / Park, Parking |
| Tags | affordable, apartment, autocad, block, building, condo, dining, DWG, eigenverantwortung, Family, group home, grup, Housing, kitchen, located, mehrfamilien, multi, multifamily, multifamily housing, ownership, parking, partnerschaft, partnership, plot, room |
