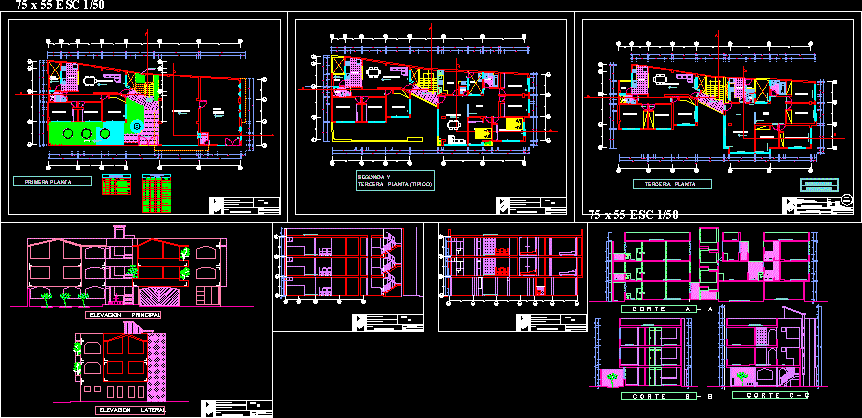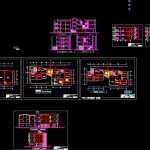
Multifamily Housing DWG Elevation for AutoCAD
Architecture – Elevation multi family housing
Drawing labels, details, and other text information extracted from the CAD file (Translated from Spanish):
corteb – b, corta – a, bedroom p., kitchen, patio, cortec – c, roof, bathroom, windows, box of bays, sill, height, width, type, plywood, glazed and lacquered, high, doors, wood and glass, drawing :, room, exhibition, living room, sshh, garden, parking, first floor, student: rocio camarena guio, multifamily housing, project :, revised :, scale :, chimbote, living room, living room, bedroom main, width x height x alfeizer, second and, third floor, existing wall, block glass, design :, diamonds, arequipa, sachaca, mr. javier julio flores minaya, mrs. dolores mendoza rodriguez, plane :, owner:, architecture, urb. :, location :, region:, department:, district:, province:, lateral elevation, main elevation, educational: zorka puente tello, rcg
Raw text data extracted from CAD file:
| Language | Spanish |
| Drawing Type | Elevation |
| Category | Condominium |
| Additional Screenshots |
 |
| File Type | dwg |
| Materials | Glass, Wood, Other |
| Measurement Units | Metric |
| Footprint Area | |
| Building Features | Garden / Park, Deck / Patio, Parking |
| Tags | apartment, architecture, autocad, building, condo, DWG, eigenverantwortung, elevation, Family, group home, grup, Housing, mehrfamilien, multi, multifamily, multifamily housing, ownership, partnerschaft, partnership |
