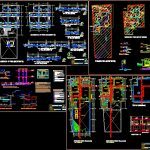
Multifamily Housing DWG Full Project for AutoCAD
PROJECTED HOUSING SURGE IN RESPONSE TO THE NEED FOR FORMAL users who want independence THEIR HOMES IN ONE LOT OF LAND, THE PROJECT IS LOCATED IN THE DISTRICT OF SAN ANTONIO IN THE CITY OF HUANCAYO
Drawing labels, details, and other text information extracted from the CAD file (Translated from Spanish):
npt, p. of arq enrique guerrero hernández., p. of arq Adriana. rosemary arguelles., p. of arq francisco espitia ramos., p. of arq hugo suárez ramírez., wall, see continuation in plan in plant, roof, low air connection of telephone and tv-by cable, symbol:, front view of location of boxes, for aerial connection of telephone and tv- by cable, technical specifications , switches:, of two and three strokes., should be of the type to accept both flat plugs, receptacles:, will be of the type to be embedded in walls equipped with switches, – the switches must have pressure contacts operated, by screws to receive the conductors., – the boards will be provided with grounding bar, door ,, sheet and key., distribution board:, will be of the light type for all projected outputs, lighting, receptacles and communications., Main and in areas where it is indicated in plan., pipes:, conductors:, circuits derived from lighting and receptacles, being the, in flat., boxes:, living room, dining room, kitchen, hallway, ceiling projection, patio, closet, bathroom, c. newspaper, garage, sidewalk, closet, elevation pje. Maria Jesus, elevation av. crl. santivañez, dormitory, main, hall, duct, lav., well of, light, lavand., change of cutting line, ceiling, free area, detail lightened crockery, indicated in the plans, double joist, secc. b-b, secc. c-c, n.p.t., sect. a-a, sect. dd, foundation scheme, will be made with ordinary clay bricks, masonry, corresponding, the details indicated in the sheets, – constructive process: the walls of, produced in the area, masonry will be built according to isolated footings, overloads, coatings , concrete cyclopean, concrete, steel, columnetas and partition walls, false shoe, overburden, lightened, solid slabs, banked beams, shoe emptied on land, running foundation, footing, beams, lightweight slabs, flat beams, columns, slabs solid, stairs, covering, npt., see floor, shoes, shoe, perimeter, column table, type, design, stirrups, armor, dimensions, shoe box, central, brick wall, sec. ee, additional, overlapping length, splicing in different parts, trying to make parts, splices outside, confining area, beam, column, bending in, inside, confined core, bending, splicing of columns, bending of stirrups , length, in extremes, development, beams, length, details and technical specifications, overlapping area in beams, splice length, before and after meeting with columns, secc. a-a, study, td – g, a, b, p, q, x, and, tv cable, external telephone, c, d, m.n, u, v, cistern, pipe, electric pump, tl. external, telefonica del peru, arrives and descends, cable TV, arrives bajatubo, legend, ——, snpt, box, wall, simple socket, with ground connection, light center, general board, exit bracket, box for interconnection tv cable, internal and external telephone interconnection box, box for electrical power interconnection, electric energy meter, single, double, triple, switching, description, symbol, dimension, indicated, type of, special switch, – ——, ———, exit for telephone, exit for intercom, embedded pipeline for telephone line, embedded pipe for intercoms, embedded pipe in ceiling or wall, embedded pipe in floor or wall, output for cable tv, recessed pipe for cable tv line, spot light output, blind box with passage, measures indicated on uprights, aluminum plate with opening, ticino deck type dice, rectangular for installation, stable phenolic , minimum manufactured according to norms t technical, lightweight, iron plate, automatic interuptores, cabinet with door and sheet, heavy thickness, material, pvc-p, bank of meters, see floor plan, d indicated on floor plan, indicated on floor plan , sanik gel, sulfate, magnesium or similar substance, reinforced concrete cover, copper or bronze, ground conductor, bare conductor, bronze connector, and compacted, sifted earth, pressure connector, copper electrode, handle corrugated iron, single line diagram, starting level, grounding, stop level, comes from electrocentro sa, cistern tank, stair lighting, alarm, risers scheme, telephone system, electrical system, scale approx., grounding, arrives ssds, electrocentro sa, cable, lighting, outlet, kwh, electric stove, water heater, reserve, external, telephone, services, general, internal, boards, distribution and, serv. general, tsg, air supply, electrical, control, levels, diagram of uprights, projected, existing, deposit, ups air, comes and goes, sewage, sap drain,
Raw text data extracted from CAD file:
| Language | Spanish |
| Drawing Type | Full Project |
| Category | Condominium |
| Additional Screenshots |
 |
| File Type | dwg |
| Materials | Aluminum, Concrete, Masonry, Plastic, Steel, Other |
| Measurement Units | Metric |
| Footprint Area | |
| Building Features | Deck / Patio, Garage |
| Tags | apartment, autocad, building, condo, DWG, eigenverantwortung, Family, family housing, full, group home, grup, homes, Housing, land, lot, mehrfamilien, multi, multifamily, multifamily housing, ownership, partnerschaft, partnership, Project, projected, users |
