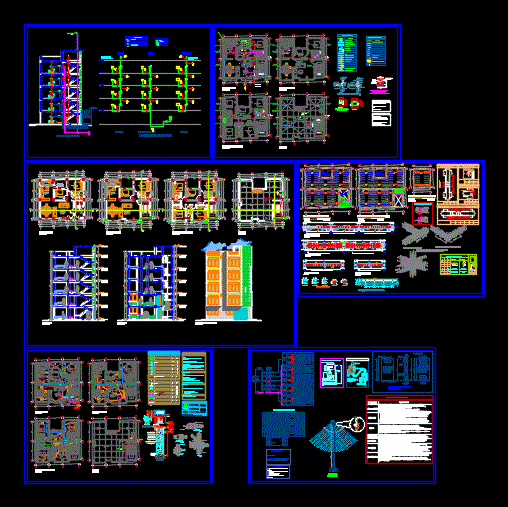
Multifamily Housing DWG Plan for AutoCAD
Housing 5 levels – General plan – floor to ceiling – elevations – detail windows – Details structure
Drawing labels, details, and other text information extracted from the CAD file (Translated from Spanish):
d: freddy .p., ground, natural, column indicated in plant, detail of central shoe, room, dining room, kitchen, bedroom, ss-hh, patio, service, passageway, roof, variable, as measured, tarred, tarred and polished, income ø, according to external network, exit ø, coronation, in the case of several income, registration will only be made one, half-round in the width of, box, wall can be, cap, npt, cap and coronation, n. garden, entrance, with cover of plate of fº, exit, according to measurement, tube of, concrete, filling with, r mm., overlaps and joints, slabs and beams, colum., slabs, beams, stirrups, in columns, length of overlapping, splicing of columns, splicing, length, splicing in different, splices out of the, zone of confinement, parts trying to do, overlapping area in beams, additional, of beams, beam, column, minimum, in extremes, development , length of, bending of stirrups, bend in, interior of the, confined core, bending, detail of double joist, crossing of beams in corner, crossing of beams in t, structural details, see table, typical detail of slab lightened, variable, concrete screed, additional, dimension, detailed, hook, npt, ground, bare conductor, copper electrode, bronze connector, copper rod, and compacted, sifted earth, corrugated iron handle, similar, cap detail , reinforced concrete cover, sanik gel, sulfate, magnesium or substance, conductor, bare copper, copper or bronze, pressure connector, well detail, detail of, connection, toothed wall, detail of pipe, embedded in wall, cut bb, detail of connection, main network – water, laundry, ovalin , drain, water, chrome, lift, kitchen sink, section, register, stainless steel, rubber, goose type, laundry, neck tap, toilet, cold water inlet, check valve, water heater, heater detail, plug, hot water outlet, safety valve, universal union, electric water, black iron plate, tube, welding around, det. flange breaks water, thickness of wall, typical detail of installation, union thread, adapter pvc, npt, with hinges, valve, frame and wooden lid, union, universal, valves, spherical, wall finish, lid simulating the, diameter, detail niche in wall to accommodate spherical valves, metal cover, meter, reinforced concrete, manometro, comes from the suction, universal union, gate key, check valve, goes to the elevated tank, gate valve detail, brick, wall , wall termination, ventilation, tub. pvc, outlet, ventilation, beam, concrete, coating, lightweight slab, wall, pvc pipe, wall, clamp or connector, conductor, bare, connector, bronze, electrode, copper, connection pat sockets, thick heavy, of thickness type, iron plate, aluminum plate with opening, phenolic stable, dice type roof ticino, rectangular for installation, material, description, measures indicated in uprights, box of passage with blind cover, automatic interuptores, cabinet with door and sheet, symbol, minimum manufactured according to technical standards, technical specifications, light, float valve, straight tee with slope, straight tee with rise, tee, pipe crossing without, connection, cold water pipe, water meter, hot water pipe, water legend, symbolism, globe valve, key recessed in wall, water stopcock, pluvial drain pipe, pvc-salt ventilation pipe, drainage legend, threaded log, floor bronze, sanitary tee double, sink, pvc-salt trap, sanitary tee, pvc-salt drain pipe, wood, duct, lighting and, ventilation, general notes, conductors, pipes, receiving conductors., receptacles .-, switches .-, board of distribution, and equipment deribados of lighting and receptacles being the conductor, switches must have pressure contacts operated by screws for, the boards are provided with grounding bar., .- will be of the type to embed in walls, equipped, the breaking power of the itm is indicated in the single-line diagram of each board and respective meters., will bear ground bar and distribution bars painted according to standards., will be indicated the board and the circuits of it., the boards will have on metal for the directory., the contractor must submit previously plans of manufacture of the boards to the inspection for its approval., electrical boards, mcm, box of step, box porta, caja toma, prefabrica da, cut y-y ‘, bank of meters, x-x’ cut, detail of meter bank, staircase foundation, secc. a-a, sect. b-b, secc. c-c, secc. d-d, nfp, first level, service patio, second level, main elevation, floor level, max. long. of cant, section b-b, section c-c, section a-a, section d-d, section e-e, section of beams, no junction will be allowed inside the pipe., it is recommended that the driver
Raw text data extracted from CAD file:
| Language | Spanish |
| Drawing Type | Plan |
| Category | Condominium |
| Additional Screenshots |
 |
| File Type | dwg |
| Materials | Aluminum, Concrete, Plastic, Steel, Wood, Other |
| Measurement Units | Metric |
| Footprint Area | |
| Building Features | A/C, Garden / Park, Deck / Patio |
| Tags | apartment, apartment building, autocad, building, ceiling, condo, DETAIL, details, DWG, eigenverantwortung, elevations, Family, floor, general, group home, grup, Housing, levels, mehrfamilien, multi, multifamily, multifamily housing, ownership, partnerschaft, partnership, plan, windows |
