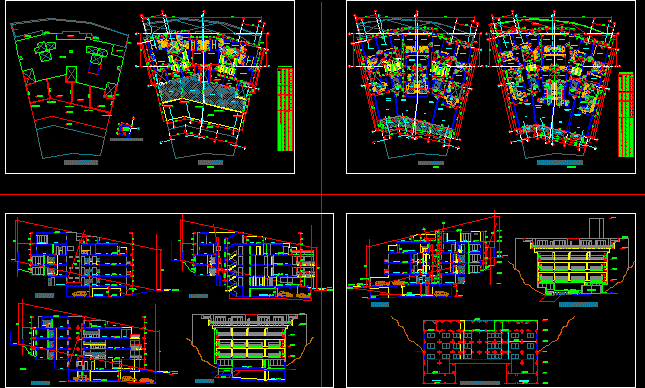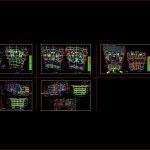ADVERTISEMENT

ADVERTISEMENT
Multifamily Housing Project DWG Full Project for AutoCAD
Apartments building project
Drawing labels, details, and other text information extracted from the CAD file (Translated from Spanish):
bedroom, dining room, living room, terrace, court cc, kitchen, lav., hall, parking, w cl., court aa, entrance, court bb, sidewalk, track, berm, passage, main elevation, rear elevation, sh, patio , dorm. serv., dining room, w.cl., dorm. main, court ee, sliding doors, garden, lift door, court dd, dep., light well, cl., street the dahlias, gardener, sliding door, vest., bedroom, reception, glass blocks, first level, semisotano , dist, alt, alf, vain box, cto. of, pumps, cistern, garbage, dorm. princ., second and third level, fourth level, proy. ventilation duct, vent high, fire curtain, fifth level, w. cl., roof plant, elevated tank plant, sloping garden
Raw text data extracted from CAD file:
| Language | Spanish |
| Drawing Type | Full Project |
| Category | Condominium |
| Additional Screenshots |
 |
| File Type | dwg |
| Materials | Glass, Other |
| Measurement Units | Metric |
| Footprint Area | |
| Building Features | Garden / Park, Deck / Patio, Parking |
| Tags | apartment, apartments, autocad, building, condo, DWG, eigenverantwortung, Family, full, group home, grup, Housing, mehrfamilien, multi, multifamily, multifamily housing, ownership, partnerschaft, partnership, Project |
ADVERTISEMENT
