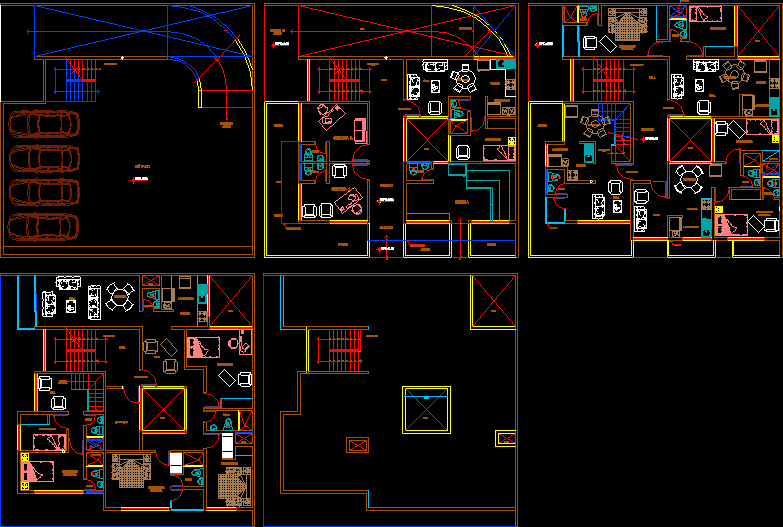
Multifamily Housing With Commercial And Office Space–Three Storeys DWG Plan for AutoCAD
MULTIFAMILY THREE LEVELS, BASEMENT PARKING AND TERRACE. At ground level TWO OFFICES, ONE STORE; AND A MINI APARTMENT. Duplexes and apartments above. Electrical and plumbing plans. Construction ready.
Drawing labels, details, and other text information extracted from the CAD file (Translated from Spanish):
go up first floor, basement, go up second floor, car income, retirement, garden, ramp, go up third floor, passage, cantilever projection, garden, cantilever, climb the roof, Low ceiling, office, store, minidpto income, garden, passage, departure of cars, sshh, duplex income, Dept. income, penthouse income, go up second floor, arrives from the first floor, living room, dinning room, kitchen, laundry, bedroom, Main bedroom, bedroom, Main bedroom, living room, dinning room, living room, kitchen, laundry, hall, fitness center, hall, duct projection, pipeline, climb the roof, pipeline
Raw text data extracted from CAD file:
| Language | Spanish |
| Drawing Type | Plan |
| Category | Condominium |
| Additional Screenshots | Missing Attachment |
| File Type | dwg |
| Materials | |
| Measurement Units | |
| Footprint Area | |
| Building Features | Parking, Garden / Park |
| Tags | apartment, autocad, basement, building, commercial, condo, DWG, eigenverantwortung, Family, ground, group home, grup, Housing, Level, levels, mehrfamilien, mini, multi, multifamily, multifamily housing, office, offices, ownership, parking, partnerschaft, partnership, plan, space, store, storeys, terrace |
