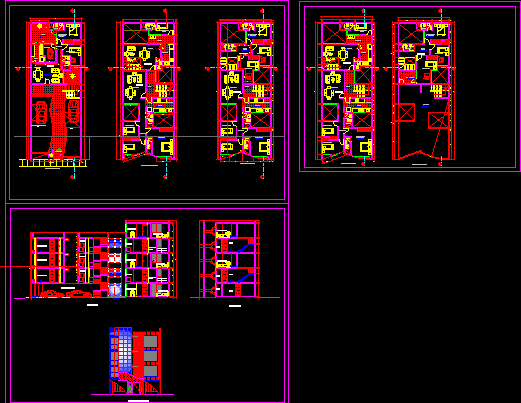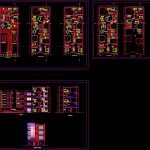ADVERTISEMENT

ADVERTISEMENT
Multifamily Project DWG Full Project for AutoCAD
Planes of architecture – Plant – Sections – Elevations
Drawing labels, details, and other text information extracted from the CAD file (Translated from Spanish):
cold water pipe, legend, gate valve, water, drain, drain pipe, and simple, register threaded floor, sink, register box, sanitary cover, pipe feeder, detail of tank, valve stand with basket, buoy , high tank detail, distrib. water, niv. min., arrives tub. of impulsion, valv. flippen, niv. max., automatic, ventil hat, garden, dining room, living room, kitchen, patio, bedroom, passage, main, sidewalk, parking, ss.hh, study, hall, p. serv., serv., income, roof, terrace, second level, third level, fourth level, fifth level, first level, cut a – a, cut d – d, main elevation, service, sshh
Raw text data extracted from CAD file:
| Language | Spanish |
| Drawing Type | Full Project |
| Category | Condominium |
| Additional Screenshots |
 |
| File Type | dwg |
| Materials | Other |
| Measurement Units | Metric |
| Footprint Area | |
| Building Features | Garden / Park, Deck / Patio, Parking |
| Tags | apartment, architecture, autocad, building, condo, DWG, eigenverantwortung, elevations, Family, full, group home, grup, mehrfamilien, multi, multifamily, multifamily housing, ownership, partnerschaft, partnership, PLANES, plant, Project, sections |
ADVERTISEMENT
