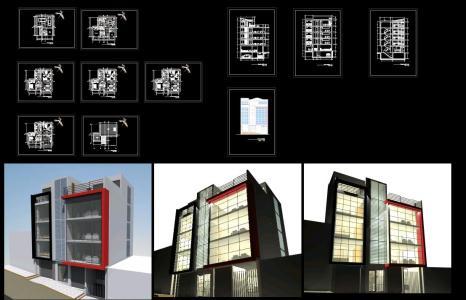
Multifamily Project DWG Full Project for AutoCAD
First commercial multifamily project level (restaurant); – Family departments: living; dining room; kitchen simple two bedrooms and a master bedroom with private bath; was I prioritize in ventilation and lighting environments .
Drawing labels, details, and other text information extracted from the CAD file (Translated from Spanish):
laundry, ss.hh, lighting well, living room, kitchen, bedroom, dining room, hallway, ——, cantilever, bar, living room, shop-stand, garage, second level projection, sidewalk, projection well of lighting, —–, parking, terrace, metal railing, polycarbonate, projection of the earthenware of the previous floor, park navarrete, coop. of savings, and credit of the p.n.p., santa rosa de lima, telefonica del peru, cl. ramon castilla, psje. ramon castilla, av. union, av. peace soldan, jr. lima, av. alfonso ugarte, av. Tagle Tower, Cl. bernardo alcedo, av. luis uzategui, psje. the olive tree, av. bolognesi, the forest, sports complex, church, av. abelardo ugarte, jr. luis uzategui, jr. arequipa, psje. the cadets, av. Mariano de los Santos, Av. of the army, fifth garden, military town, urb., the olive tree, pp.jj., the rose, amadeo repeto, coripata north, location map, apple p, denominanciòn, table of areas, perimeter and location, georeferenced
Raw text data extracted from CAD file:
| Language | Spanish |
| Drawing Type | Full Project |
| Category | Condominium |
| Additional Screenshots |
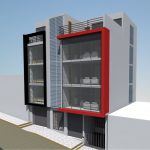 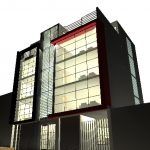 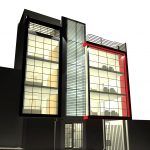 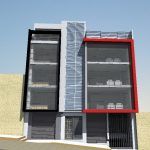   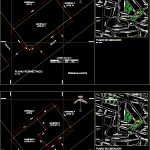 |
| File Type | dwg |
| Materials | Other |
| Measurement Units | Metric |
| Footprint Area | |
| Building Features | Garden / Park, Garage, Parking |
| Tags | apartment, autocad, building, commercial, condo, departments, dining, DWG, eigenverantwortung, Family, full, group home, grup, housing complex, Level, living, mehrfamilien, multi, multifamily, multifamily housing, ownership, partnerschaft, partnership, Project, residential, Restaurant |
