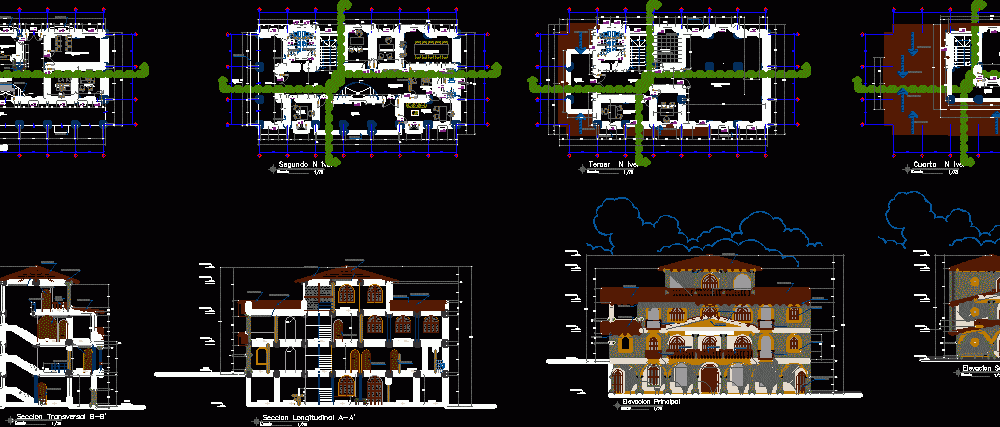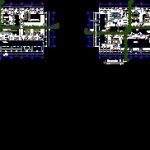
Municipal Palace DWG Full Project for AutoCAD
Project design at the mountain ; with materials of the zone and three levels
Drawing labels, details, and other text information extracted from the CAD file (Translated from Spanish):
main elevation, scale, ss.hh., main hall, treasury, demuna, civil registry, tourism, civil registry room, deposit, hall, street, first level, hall, secretary, balcony, second level, staff, municipal management , council room, city hall, third level, meeting room, table of parties, legal advice, waiting room, accounting, administration, fourth grade, file, secondary elevation, Andean tile plates, decorative moldings, wooden doors carved, wooden balusters, wooden joists, municipality coat of arms, ceilings, longitudinal section a-a ‘, cross section b-b’, of. tourism, of. treasury, archives, of. accounting, projection line, letters engraved on the floor, planter, wooden board, fireplace, concrete counter, Andean chopping, screw wooden door, screw wooden balusters, ——–, banking concrete, glass separator
Raw text data extracted from CAD file:
| Language | Spanish |
| Drawing Type | Full Project |
| Category | City Plans |
| Additional Screenshots |
 |
| File Type | dwg |
| Materials | Concrete, Glass, Wood, Other |
| Measurement Units | Metric |
| Footprint Area | |
| Building Features | Fireplace |
| Tags | autocad, city hall, civic center, community center, Design, DWG, full, levels, materials, mountain, municipal, municipality, palace, Project, zone |
