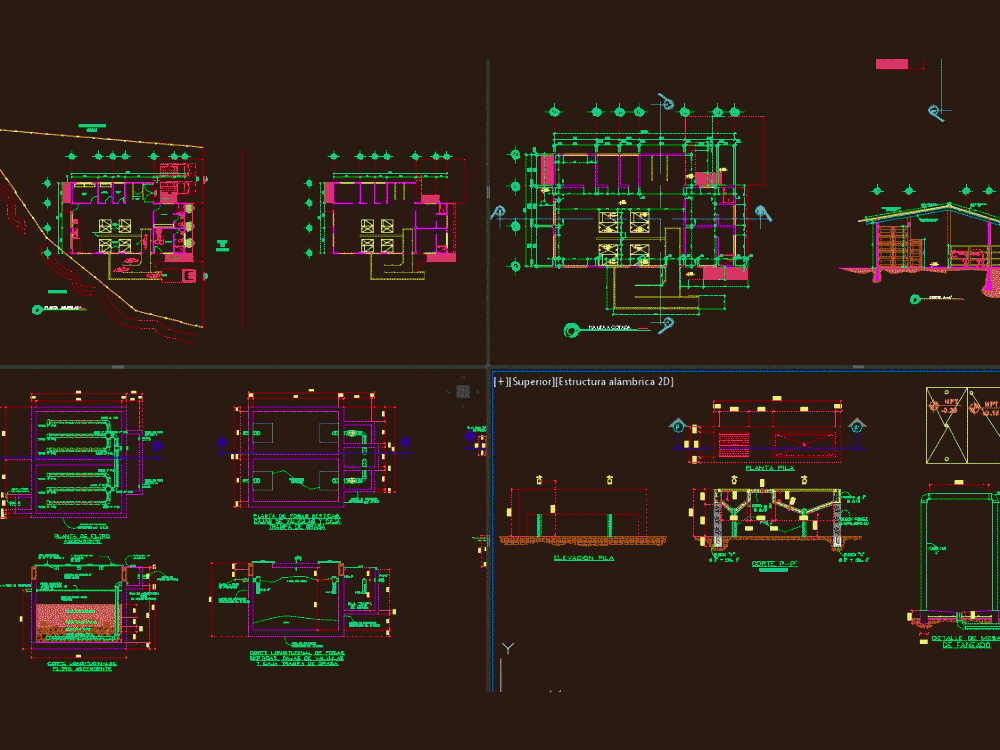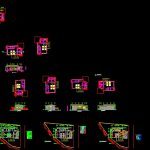
Municipal Slaughterhouse DWG Section for AutoCAD
The file has plants; sections and facades
Drawing labels, details, and other text information extracted from the CAD file (Translated from Spanish):
renault, creek, variable, architecture, cunoc, ultra, plus, scale: sin, scale: sin, block pomez, npt, scale: sin, bounded plant, foundation plant, beams plant, roof plant, access street, furnished floor, b-b ‘cut, a-a’ cut, main façade, tasera façade, lateral façade, drainage plant, siphoned wall ventilation, water table, fine gravel material, pumice or piedin stone material, ball stone, hydraulic plant, hydraulic nomenclature, stopcock, check key, water meter, gate valve, tap, indicates pipe diameter, vertical wall pipe, pvc d pipe indicated, black water pipe, vertical elbow, terminal siphon, bap, rainwater drop, register box, box reposadera, union box, drainage nomenclature, distribution board, light nomenclature, ceiling in sky mark bticino, double reflector, flipo n, force nomenclature, simple switch bticino brand, double switch bticino brand, floor finishes, smoothing, floor, sky, die-cut sheet, concrete cake, door width, width, window type, walls, finished nomenclature, block seen, type , sheet of doors, door type, material, units, height, sheet of windows, lintel, ashlar, project :, scale: indicated, content :, address :, name :, eric santizo, card :, sheet no., seat: , municipality of sibilia
Raw text data extracted from CAD file:
| Language | Spanish |
| Drawing Type | Section |
| Category | Office |
| Additional Screenshots |
 |
| File Type | dwg |
| Materials | Concrete, Other |
| Measurement Units | Metric |
| Footprint Area | |
| Building Features | Deck / Patio |
| Tags | autocad, banco, bank, bureau, buro, bürogebäude, business center, centre d'affaires, centro de negócios, DWG, escritório, facades, file, immeuble de bureaux, la banque, municipal, office, office building, plants, prédio de escritórios, section, sections |

