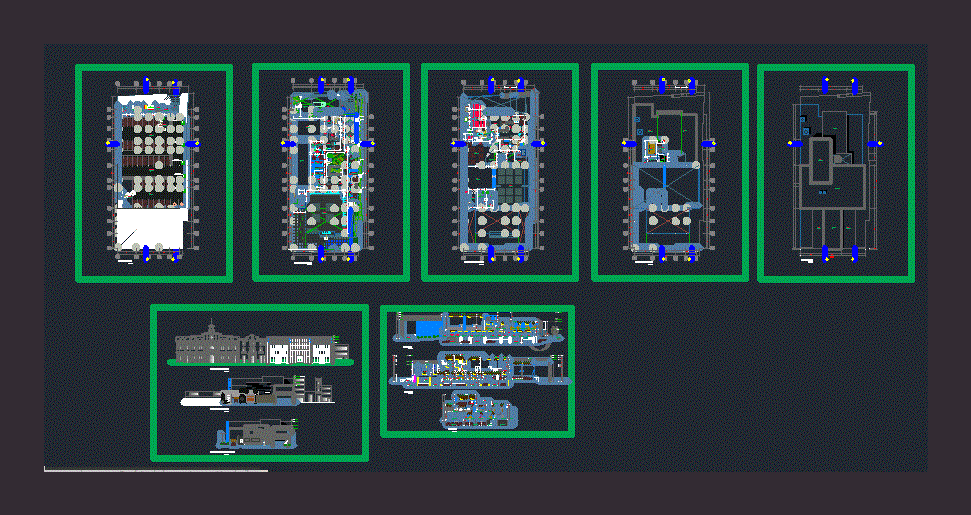
Municipality DWG Block for AutoCAD
Municipal Offices – PLANTS – CORTES
Drawing labels, details, and other text information extracted from the CAD file (Translated from Spanish):
white, lighting bars, attention bar, projection, high stainless steel furniture projection, varesini, respons. of image, respons. of projects, platform terminalistas, service patio, vestid. ladies, topic, dress. males, area of coercive organization, temporary deposit, patrimonial supply control, general file, assistant, chief depart. of treasury and cash, ante-boveda, boveda, archibo, boss legal affairs, chief control institution, intelligent control, emergency control, security chief, being, department head, supply assistant, warehouse manager, professional estate control , security technician, coercive executives, chief, conactive technician, chief of planning, income service, emergency staircase, sshh males, sshh women, documentary processing technician, registration and user service department, defense of contrib., terminalistas de caja , reports, licensing department, ad professional, license professional, coercive assistant, coercive executor, file, waiting room, admission to sum, control, yard maneuvers, entrance, first level floor, boardroom, satch headquarters , general manager, manager, arrival hall, third level floor, roof plant, basement, private parking, public parking, general store, emergency exit, ssh h ladies, foyer, sound room, storeroom, kitchen, storeroom, cashier, multipurpose room, garbage cleaning, dressmaker, cafeteria, hall, second level floor, project. lighting grilles, cistera and pumps, air conditioning, power house, generator group, control panels, electronic sub-station, counting frame, human resources, claims department, resolutor, technician, computer office, control of the debt, chief of fines, chief of parrots, professional and auxiliary of fines, professional of collection, chief of emissions, technical and auxiliary of emissions, technical collector, dept of control, inspector, dept of collections, manager of operations, flow of evacuation external, stainless steel work table, sshh disability, public income, personnel entry to sum, administrative staff income, personnel income, roof, sshh, entrance hall, main elevation, rear elevation, garden, court- rear elevation, projection of, sky razo, circulation, cut aa, court bb, ceiling, circulac. of income, income of persanal admin., entry ramp to basement, court c-c
Raw text data extracted from CAD file:
| Language | Spanish |
| Drawing Type | Block |
| Category | City Plans |
| Additional Screenshots |
 |
| File Type | dwg |
| Materials | Steel, Other |
| Measurement Units | Metric |
| Footprint Area | |
| Building Features | Garden / Park, Deck / Patio, Parking |
| Tags | administrative building, autocad, block, city hall, civic center, community center, cortes, DWG, municipal, municipality, offices, plants |
