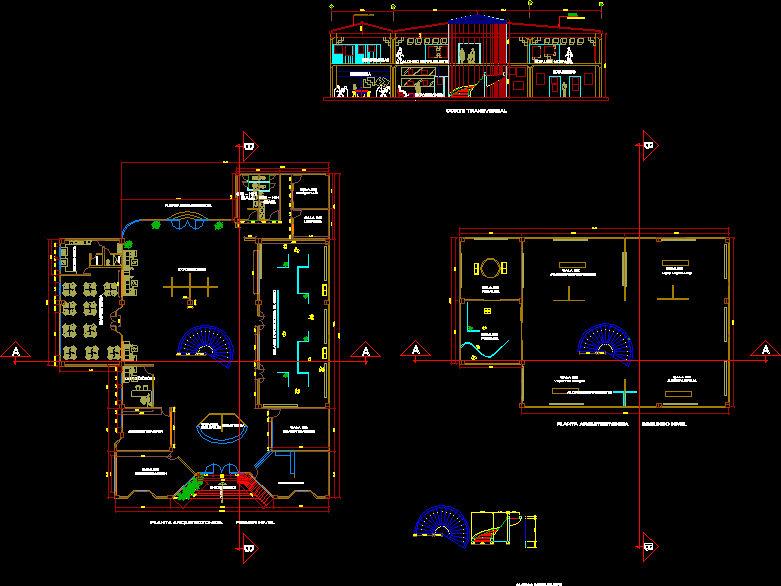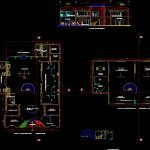ADVERTISEMENT

ADVERTISEMENT
Museum Of Arts DWG Section for AutoCAD
ARCHITECTURAL FLOOR FIRST AND SECOND LEVEL, CROSS SECTION
Drawing labels, details, and other text information extracted from the CAD file (Translated from Spanish):
income, room, investigation, administration, ss – hh, dam., cab., address, cafeteria, kitchenette, warehouse, exhibition hall el greco, restoration, souvenirs, guard, ticket office, luggage, exhibitions, machines, cleaning, door of emergency, private, alonso berruguete, luis moral, vicente macip, juan pantoja, exp.privadas, exhibitions., exp.luis morals, exp.greco, cover, fiber cement, cross section, architectural floor first level, architectural floor second level
Raw text data extracted from CAD file:
| Language | Spanish |
| Drawing Type | Section |
| Category | Cultural Centers & Museums |
| Additional Screenshots |
 |
| File Type | dwg |
| Materials | Other |
| Measurement Units | Metric |
| Footprint Area | |
| Building Features | |
| Tags | architectural, arts, autocad, CONVENTION CENTER, cross, cultural center, DWG, floor, Level, museum, section |
ADVERTISEMENT
