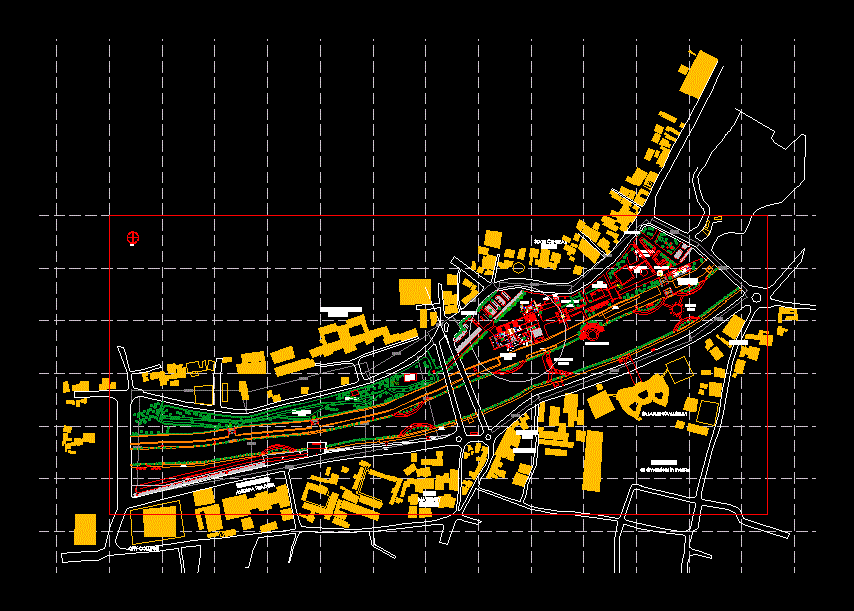
Musi River Front Development DWG Block for AutoCAD
Design of a Interaction Centre and Heritage Park and Restaurant along the river Musi in Hyderabad; India
Drawing labels, details, and other text information extracted from the CAD file:
reference library, mini theatre, interpretation exhibition space, temporary exhibition space, auxiliary exhibition space, riverside cafe, simulation pavilion, souvenir store, vation and research office, chief admin, asst admin, store, cloak room, restrooms, seminar hall, reference library, lobby spaces, reception, admin. office, reference library, archives, lobby spaces, digital media center, interpretation exhibition space, reception, mini theatre, auxiliary exhibition space, riverside cafe, simulation pavilion, souvenir store, vation and research office, chief admin, asst admin, store, cloak room, restrooms, seminar hall, reference library, admin. office, digital media center, courtyard, lobby, courtyard, lobby, temporary exhibition space, archives, lobby, interpretation exhibition space, reception, mini theatre, auxiliary exhibition space, riverside cafe, simulation pavilion, souvenir store, store, cloak room, restrooms, digital media center, courtyard, lobby, courtyard, lobby, temporary exhibition space, lobby, reception, bar counter, midlanding, lift pit, bins, processing table, toilet, kitchen, his, her, food washer, plantry mixer, dough kneeder, work table, vegetable cutter, work table withchopping table, work table, work table with sink, pick up counter, work table, work table with sink, service elevator, phe duct, duct, disabled, midlanding, lift pit, bins, processing table, toilet, kitchen, his, her, food washer, plantry mixer, dough kneeder, work table, vegetable cutter, work table withchopping table, work table, work table with sink, pick up counter, work table, work table with sink, phe duct, duct, disabled, atrium, assembly hall, office, service elevator, duct, down, reception, security and surveillance, estate maintenance office, hmda supervisor office, hvac, courtyard, toilets, janitor’s room, courtyard, tourism promotion desk, hr and finance section, interpretation exhibition space, reception, mini theatre, auxiliary exhibition space, riverside cafe, simulation pavilion, souvenir store, store, cloak room, restrooms, seminar hall, reference library, digital media center, courtyard, lobby, courtyard, lobby, temporary exhibition space, lobby, ahu, reception, bar counter, midlanding, lift pit, bins, processing table, toilet, kitchen, his, her, food washer, plantry mixer, dough kneeder, work table, vegetable cutter, work table withchopping table, work table, work table with sink, pick up counter, work table, work table with sink, service elevator, phe duct, duct, disabled, atrium, down, site amenities, courtyard, reception, cloak room, interpretative gallery, auxiliary gallery, store, feature wall, meeting room, waiting lounge, lift pit, temporary gallery, simulation paviliion, seminar hall, reference library, phe duct, duct, disabled, janitor, gents toi., ladies toi., digital media center, mini theatre, souvenir shop, courtyard, admin, courtyard, kitchen, reception, security and surveillance, estate maintenance office, hmda supervisor office, hvac, courtyard, toilets, janitor’s room, courtyard, tourism promotion desk, hr and finance section, electrical room, ramp, courtyard, cafeteria, heritage centre, north, scale, dimensions in metres, waterfront restaurant, reception, bar counter, midlanding, lift pit, bins, processing table, toilet, kitchen, his, her, food washer, plantry mixer, dough kneeder, work table, vegetable cutter, work table with
Raw text data extracted from CAD file:
| Language | English |
| Drawing Type | Block |
| Category | City Plans |
| Additional Screenshots | |
| File Type | dwg |
| Materials | |
| Measurement Units | |
| Footprint Area | |
| Building Features | Elevator, Garden / Park |
| Tags | autocad, beabsicht, block, borough level, centre, Design, development, DWG, front, heritage, india, park, pavilion, political map, politische landkarte, proposed urban, Restaurant, river, road design, stadtplanung, straßenplanung, urban design, urban plan, zoning |
