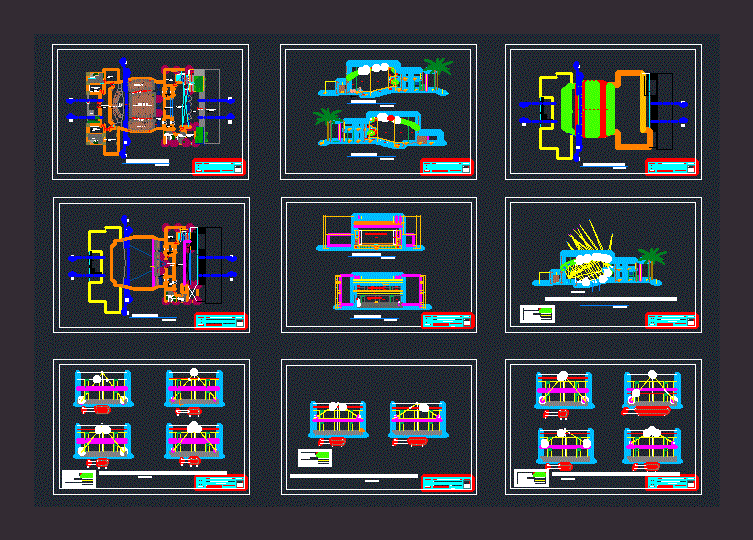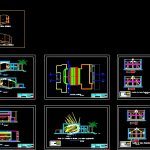
Music Room Acoustic Conditioning DWG Block for AutoCAD
Acousting acustic room of music room
Drawing labels, details, and other text information extracted from the CAD file (Translated from Spanish):
esc:, n.p.t., mesanine, projecc., booth, stage, lobby, exclusions, reception, n.p.t., mesanine, projecc., booth, stage, lobby, exclusions, reception, Lady, dressing rooms, cut, environmental conditioning ii, sheet:, faculty of architecture systems architecture, Ruiz National University, auditorium music room, architecture plans, draft, flat, student, responsable, date, scale, architecture, cut analysis of equipotential roof visuals, esc:, environmental conditioning ii, sheet:, faculty of architecture systems architecture, Ruiz National University, auditorium music room, December, architecture plans, draft, flat, student, responsable, date, scale, architecture, stage, general plant, esc:, reception, n.p.t, warehouse, Lady, dressing rooms, rehearsal room, n.p.t., Lady, ss.hh, Lady, dressing rooms, Lady, ss.hh, lobby, disc., stairs, Deposit, n.p.t., of the atrium, circulation, exclusions, ticket office, quarter, control, ss.hh, males, ss.hh, ladies, curtain wall, tempered glass, entry, n.p.t., ramp, ramp, pending, platform, n.p.t., n.p.t., environmental conditioning ii, sheet:, faculty of architecture systems architecture, Ruiz National University, auditorium music room, architecture plans, draft, flat, student, responsable, date, scale, architecture, mesanine, esc:, mesanine, stairs, warehouse, n.p.t., of the atrium, circulation, exclusions, projecc., curtain wall, tempered glass, ramp, ramp, pending, n.p.t., booth, ss.hh, males, ss.hh, ladies, n.p.t., environmental conditioning ii, sheet:, faculty of architecture systems architecture, Ruiz National University, auditorium music room, architecture plans, draft, flat, student, responsable, date, scale, architecture, environmental conditioning ii, sheet:, faculty of architecture systems architecture, Ruiz National University, auditorium music room, architecture plans, draft, flat, student, responsable, date, scale, architecture, environmental conditioning ii, sheet:, faculty of architecture systems architecture, Ruiz National University, auditorium music room, architecture plans, draft, flat, student, responsable, date, scale, architecture, environmental conditioning ii, sheet:, faculty of architecture systems architecture, Ruiz National University, auditorium music room, architecture plans, draft, flat, student, responsable, date, scale, architecture, analysis of equipotential roof measurements of panels, n.p.t., mesanine, projecc., booth, stage, lobby, exclusions, reception, analysis of equipotential roof measurements of panels, esc:, reflective panel absorbent panel guide line acoustic guide line visual guide, environmental conditioning ii, sheet:, faculty of architecture systems architecture, Ruiz National University, auditorium music room, architecture plans, draft, flat, student, responsable, date, scale, architecture, plant panels, esc:, ramp, environmental conditioning ii, sheet:, faculty of architecture systems architecture, Ruiz National University, auditorium music room, architecture plans, draft, flat, student, responsable, date, scale, architecture, December, front walls on stage, cut, esc:, cut, esc:, cut, esc:, cut, esc:, walls, mesanine bottom walls, panel cut, armchairs, for disabled, heavy sheet glass, stop
Raw text data extracted from CAD file:
| Language | Spanish |
| Drawing Type | Block |
| Category | Acoustic Insulation |
| Additional Screenshots |
 |
| File Type | dwg |
| Materials | Glass |
| Measurement Units | |
| Footprint Area | |
| Building Features | |
| Tags | acoustic, acoustic detail, akustische detail, Auditorium, autocad, block, conditioning., details acoustiques, detalhe da acustica, DWG, isolamento de ruido, isolation acoustique, music, noise insulation, room, schallschutz |
