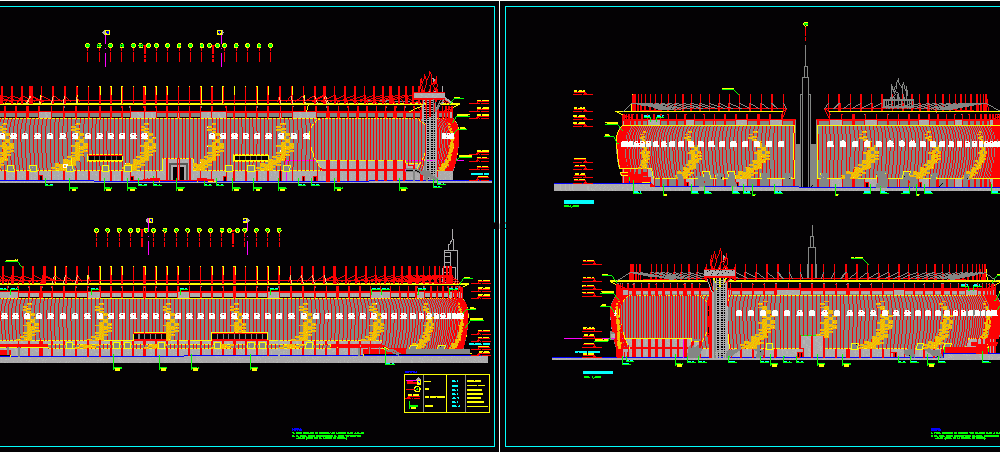
National Stadium Remodel–Elevations DWG Plan for AutoCAD
Architectural plans, National Stadium Remodel
Drawing labels, details, and other text information extracted from the CAD file (Translated from Spanish):
plane :, design :, project :, aprob., rev., date :, scale :, third report, jose bentin arquitectos s.r.l., responsible :, arqto. mario lopez marsili, i.ch.m, j.b.d.c., architecture, consortium jose bentin arquitectos srl -, jose bentin r. ten canseco, Peruvian sports institute, designer :, specialty :, fourth report, pvv, marble powder board, box, notes :, elevation b, santa teresa chapel, elevation d, sports laurel, perforated aluminum corrugated sheet, membrane, Elevation c, elevation a, sections, legend, cuts, finished floor level, axes, number of sheet, cut number, staircase boxes, stairs grandstands, existing staircase, new elevator, existing elevator, staircase s. restaurant, projection of the building, north esplanade, south esplanade, west esplanade
Raw text data extracted from CAD file:
| Language | Spanish |
| Drawing Type | Plan |
| Category | Entertainment, Leisure & Sports |
| Additional Screenshots |
 |
| File Type | dwg |
| Materials | Aluminum, Other |
| Measurement Units | Metric |
| Footprint Area | |
| Building Features | Elevator |
| Tags | architectural, autocad, court, DWG, feld, field, national, plan, plans, projekt, projet de stade, projeto do estádio, remodel, stadion, Stadium, stadium project |

