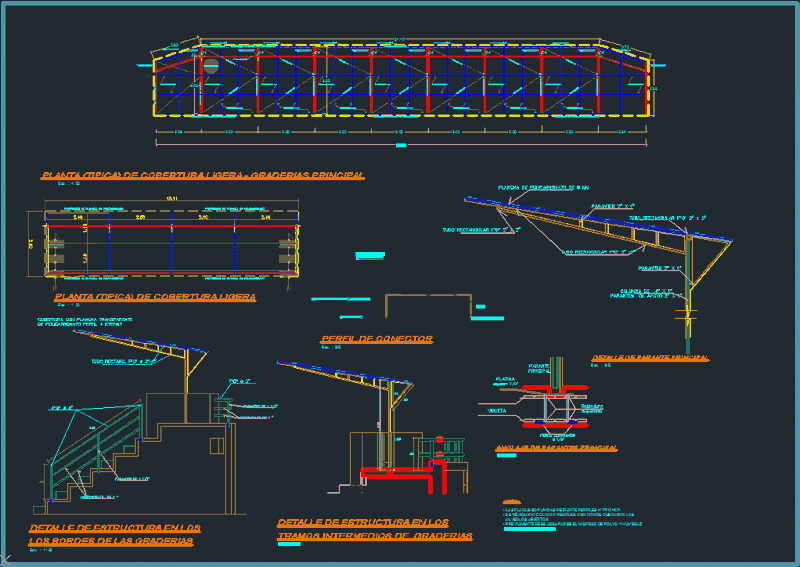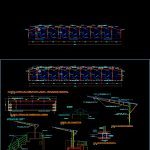ADVERTISEMENT

ADVERTISEMENT
Sports Complex – Complete Design DWG Full Project for AutoCAD
Sports Complex: Slab sport with synthetic gras; ring Seating on both margins; battery bathrooms; perbola; architectural luminaries. Entire project – 2012
Drawing labels, details, and other text information extracted from the CAD file (Translated from Spanish):
polycarbonate sheet, with lateral reinforcements, projection of polycarbonate sheet, connector profile, structure detail in the intermediate sections of bleachers, the edges of the bleachers, note:, joist, main parante, welding supercito, anchor main parantes , detail of main parador, sports complex, coverage details, responsible professional :, and structure, drawing system. cad:, date :, sheet :, scale :, location :, department :, province :, district :, plane :, project :, ancash, santa, santa, regional government ancash
Raw text data extracted from CAD file:
| Language | Spanish |
| Drawing Type | Full Project |
| Category | Entertainment, Leisure & Sports |
| Additional Screenshots |
 |
| File Type | dwg |
| Materials | Other |
| Measurement Units | Metric |
| Footprint Area | |
| Building Features | |
| Tags | autocad, battery, complete, complex, Design, DWG, full, gras, Project, projet de centre de sports, ring, seating, slab, sport, sports, sports center, sports center project, sports complex, sports slab, sportzentrum projekt, synthetic |
ADVERTISEMENT

