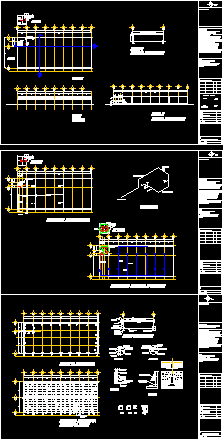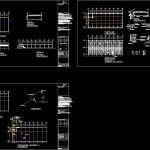
Nave DWG Full Project for AutoCAD
Executive project of nave in service stations
Drawing labels, details, and other text information extracted from the CAD file (Translated from Spanish):
ownership, scale, date of printing, third revision, second revision, first revision, date, review, signature, drawing, drawing, authorizations and revisions, authorize, approved for construction, specifications, location sketch, work, storage ship in hostel , without, plant, side view, cut b, cut to, ruben nuñez medina, notes, location sketch, schematic cut, anchor detail, mc, foundation plant, metal structure and sheet cover, tensioner, gutter, filling tepetate compacted, retaining wall mc, hydro-sanitary installation, electrical installation and lighting, reception, private, low, warehouse, wcm, wch, up, cross section, longitudinal section, connection to the network., isometric, to the network, To the rain collector, falsework: the falsework shall be completely clean, leveled and plumbed as required. the greasing will be done before placing the assembly., all the dimensions will be checked in the field. the dimensions are in meters. Samples will be taken to check the quality of the concrete. Bank materials should be inspected by supervision., access, north
Raw text data extracted from CAD file:
| Language | Spanish |
| Drawing Type | Full Project |
| Category | Utilitarian Buildings |
| Additional Screenshots |
 |
| File Type | dwg |
| Materials | Concrete, Other |
| Measurement Units | Metric |
| Footprint Area | |
| Building Features | |
| Tags | adega, armazenamento, autocad, barn, cave, celeiro, cellar, DWG, executive, full, grange, keller, le stockage, nave, Project, scheune, service, speicher, Stations, storage |

