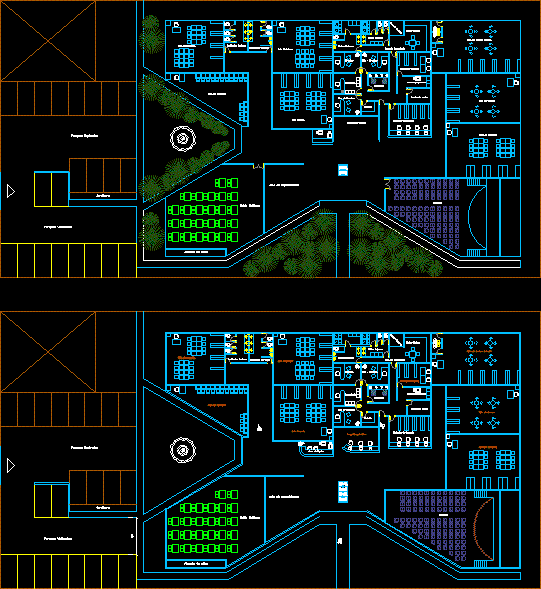ADVERTISEMENT

ADVERTISEMENT
Neighborhood Library Design Study, Dominican Republic, Donation From Japan DWG Block for AutoCAD
Design–lacks roof–for a neighborhood library donated by the Government of Japan.
Drawing labels, details, and other text information extracted from the CAD file (Translated from Spanish):
exhibition hall, multipurpose room, Dominican room, homework room, children’s reading room, reception and packages, monitoring, sub-director, secretary, director, enc. of events, technical processes, area of copies and files, network room, closed bookshelf, consulting room, auditorium, kitchenette, internet room, general room, magazine room, male toilets, storage of chairs, female toilets, general store , area of stewardship, women’s restrooms, men’s restrooms, living-kitchen, parking employees, parking visitors, planter, copy area
Raw text data extracted from CAD file:
| Language | Spanish |
| Drawing Type | Block |
| Category | Schools |
| Additional Screenshots |
 |
| File Type | dwg |
| Materials | Other |
| Measurement Units | Metric |
| Footprint Area | |
| Building Features | Garden / Park, Parking |
| Tags | autocad, block, College, Design, dominican, DWG, government, japan, library, neighborhood, republic, roof, school, study, university |
ADVERTISEMENT
