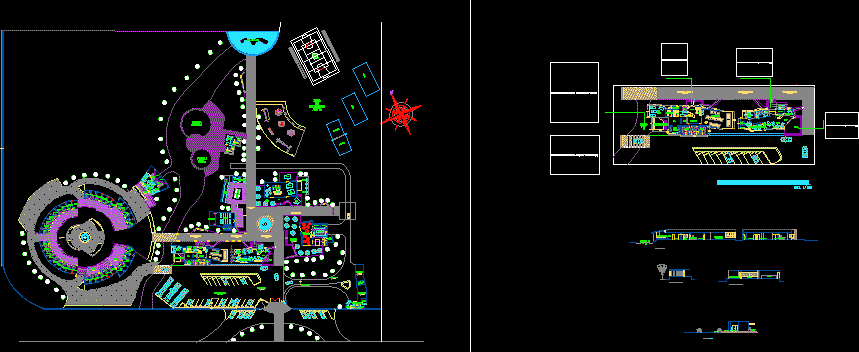
NepeÑA Resort DWG Section for AutoCAD
Nepeña resort – Plants – Sections – Views
Drawing labels, details, and other text information extracted from the CAD file (Translated from Spanish):
typical plans: swings, sh, bedroom, terrace, star, kitchen, swimming pool, hall, tennis, booth, guardian’s house, lounge, pediment, multiple court – soccer – basketball, indoor dining room, children’s pool, typical plans: mudulo de juegos multiple, public parking, pedestrian circulation, irregular flagstone, private parking, polished cement, asphalted track, lobby, terrace star, waiting room, ss. hh women, massage room, reception, kitchen, meeting room, management, sauna, whirlpool, gym, service, ss. hh men, machinery, circulation, accounting, administration, topic, counseling, deposit, secretary, archivist, sh h., sh m., stage, sh serv., frigerifigo, outdoor bar, billiards, ping-pong, chess, pool adults , outdoor dining room, service patio, sales area, hairdresser, dressing rooms, ss.hh, strength house, maintenance, washing, dining room, cat stairs, rest room, active recreation area, waterfall, first floor, puquio pi – pi, cars, circulation of, facade, pool, room, restaurant
Raw text data extracted from CAD file:
| Language | Spanish |
| Drawing Type | Section |
| Category | Hotel, Restaurants & Recreation |
| Additional Screenshots |
 |
| File Type | dwg |
| Materials | Other |
| Measurement Units | Metric |
| Footprint Area | |
| Building Features | Garden / Park, Pool, Deck / Patio, Parking |
| Tags | accommodation, autocad, casino, DWG, hostel, Hotel, plants, resort, Restaurant, restaurante, section, sections, spa, views |
