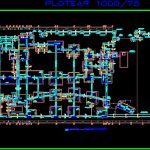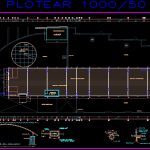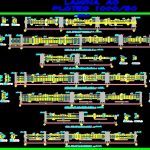
New Palace District Mmunicipal Chimbote DWG Plan for AutoCAD
Municipal Palace 4 levels located in the nuevvo chimbote; Architecture plans; cuts and elevations; a built area of ??62.64 x 23.98 m2; leaving open area n ara a future audience; detailed architectural plan finished
Drawing labels, details, and other text information extracted from the CAD file (Translated from Spanish):
plant: foundation, staircase duct, seismic joint, for temporary fence, running foundation, future, expansion, tank cistern, projection of, embedment detail, ladder type i, ladder type ii, detail of armed, vault, detail of columns mooring, brick – temporary fence, allegorical pool, ecology, concrete wall, armed, running shoe, exterior pathway, concrete, staircase, type I, type II, widening, foundation , p metal, filling granular material compacted by layers, reinforcement reinforced, indicated, cimento corrido, sobrecimiento, cut aa, cut bb, detail -a, free eye, with washer, tirafon, concrete foundation ciclopeo, filling, material, reinforced sobrecimiento, overburden, running shoe, geometry, stirrups, reinforcement, section, type, hose, and, see plant, detail flashing, plant, see detail-a, block, shoe detail, floor, cut: yy, cut: xx, portico of typical income, in offices-first level, table of columns, table of plates, anchorage of columneta, union indentada, finished floor, in foundation corrido, girder of sobrecimiento, sobrecimiento ciclopeo, dettalle of column, in provisional fence, the position will be of rope being the columns , note:, mooring in the direction of head., the provisional fence will be of masonry, var, the structural elements in contact with the ground, wall tarred with, waterproofing, of loan compact, filled with material, of the proctor modified., overlaps of beams, use whole bars, same section, b ”, same section., designer., with the specified percentages, increase the, be joined on the supports, being the length, c.- for lightened and flat beams, the steel interior, b.- in case of not joining in the indicated zones or, inferior reinforcement, values of m, h any, reinforcement superior, column or beam, specified, of abutments in, beams and columns, det. bend, axis: hh – block i, axis: ee – block i, important:, d- the joints must be made as indicated in the plans and specifications, e.- prior to concrete castings, the respective passes must be left for , technical or as authorized by the inspection prior approval of supervision., c.- For lightened or flat beams the lower steel shall be connected to the drain pipes and other facilities., b.- In case of not splicing in the zones indicated, or with the percentages, ceiling second level, iii, slab lightened in, xiv, xix, xviii, xii, xiii, xxii, xxi, xvi, xvii, viii, vii, seismic board, plastic foam, ladder, beam in mooring, expansion joint, ceiling: fourth floor, roof duct, first level roof, third level roof, so that the development of the columns will come out of joists., f.- in columns that coincide with roof brick, widen joists, steel , temperature and contraction, beam of metal structure, metal structure, beam of, structure, metal, see detail of structure, and sealant, cornice of water fall, g ” ‘, armor in knots, plant of embedded elements, beam of the structure, corner, corner, water or bread, ,, fixation of profiles, standard, finishing of edges, vertical detail, parante galvanized steel, galvanized steel rail, hollow of parante for a, possible pass of pipes, details of drywall system, walls of partitioning, and penultima course of bricks, detail Typical for partition reinforcement, the columns are supported, in beams or foundation, variant for when, widening of the lightened formed by removing bricks and, both at the upper end and on the sides, lean on petrified or flat beams to be anchored in a , filled with concrete, bearing walls, beam bottom, note, plastic foam, high density, plate, joint sealant, detail of vertical joint between, columns, plates and partition, terokal, liquid glue, top slab, slab rior, detail a, see detail a, space the columns in lengths, see plant, technopor or similar, in offices, entrance portico, concrete cyclopean, both directions, cut: a-a, dir. xx, earthquake dir. yy, parameters of design, partitioning, dead load, offices, warehouses and archives, corridors and stairs, live load, partitioning, splice length, support detail of reinforcements, splice columns and plates, recommended area for splicing, slope, maximum steel , confinement, zone of, abutment detail, spacer, ø lower steel, – the joints shall be made as indicated in the drawings and specifications, – prior to the concrete castings, the respective passes shall be left for, technical or as authorized by the supervision., footings and beam foundation, loads:, columns, plates, coatings:, beams vs, va and v, foundation, beams, columns, lightweight slab, structural plates, reinforced concrete:, columns and beams of mooring, reinforcement reinforced , technical specifications, such as: zapatas, vig
Raw text data extracted from CAD file:
| Language | Spanish |
| Drawing Type | Plan |
| Category | Office |
| Additional Screenshots |
          |
| File Type | dwg |
| Materials | Concrete, Masonry, Plastic, Steel, Other |
| Measurement Units | Imperial |
| Footprint Area | |
| Building Features | Pool |
| Tags | architecture, autocad, banco, bank, bureau, buro, bürogebäude, business center, centre d'affaires, centro de negócios, chimbote, city, cuts, district, DWG, elevations, escritório, immeuble de bureaux, la banque, levels, located, municipal, office, office building, palace, plan, plans, prédio de escritórios |

