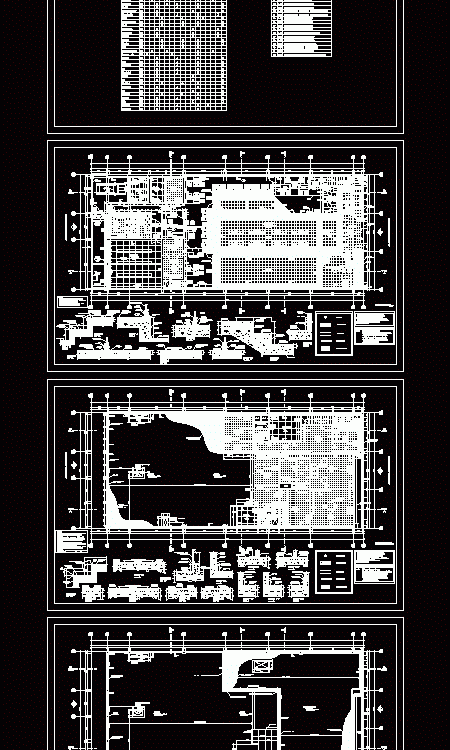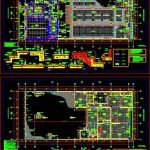
Office Bank DWG Plan for AutoCAD
Architectural Plans a bank office
Drawing labels, details, and other text information extracted from the CAD file (Translated from Spanish):
shop, polished terrazzo, floor, npt, type, polished porcelain, main entrance, lobby cashiers, ramp, sign, projection eaves, laminate, high traffic, public hall, enchape alucobond, ceiling, administrator, chief of operations, supervisor, accounting, cashier, ceramic color, anteboveda, ceramic color, vault, ceramic, sh, communication, polished cement, useful, corridor, generator, shm, shh, proy. vent high, kitchenet, garage, garden, projection, burnished cement, patio, matt porcelain, atrium, rack, vault cashiers, drywall wall, note:, personalized attention, existing staircase, washed terrazzo wall, washed terrazzo counterzoom, washed terrazzo black, laminate floor, existing floor, high traffic laminate floor, angamos avenue, avenue bolognesi, roller door, first floor, existing wall, new wall, type, sill, box vain, floor change, drywall wall, mpa, moc , tarrajeado and painted, income housing, location of cistern, entrance to pump room, internal projection of tank, polished cement, variable, disabled ramp cement rubbed, waterproofing membrane, roof, kitchen, dining room, hall, hall, polished cement, ceramic , drywall wall, high window projection, existing column, polished and burnished cement floor, polished cement counter-cavity, ceramic counter-wall, alucapa cindu or similar, sump, waterproof membrane zen alucapa cindu or similar, ceramic veneer light color, second floor, waterproofing membrane alucapa cindu or similar, tarrajeado and painted, existing ceiling, recessed sign, aluminum sunshades, perimeter channel, fixation parador, drywall plate or similar pasted and painted, corner with pasted and painted adhesive tape, polished cement waterproofed sloping towards sink, false sky plates of dryplac pasted and painted, third floor, patio – tendal, polycarbonate ceiling projection, laundry, tarred and painted wall, existing beam, top of slope , acoustic cladding, high window projection, polished cemneto countertop, polished cement floor, boleado, cement rubbed, asphalt seal, burnished cement, handicapped ramp, forge, washer dryer, concrete laundry, dining set provided by the contractor, game room supplied by the contractor, bedroom set supplied by the contractor, slip-resistant slot, painting of finishes, atrium, main entrance, public hall, personalized attention, multi-network loans, cashiers lobby, administrator, cashier vault, operations manager, accounting, cashier, vault, s.h. – administrator, communication, tools, generator, garage, s.h. men, s.h. women, kitchenet, corridor, patio, operations area, dining room, hall, kitchen, laundry, tendal patio, polished porcelain, high traffic laminate floor, oil paint, acoustic coating, polycarbonate cover, acoustic tiles, drywall, tarrajeo and painted, bank of the nation talara agency, table of finishes, income housing, floors, counterzocalo, zocalo, walls, false sky, sky, satin, roof plant, relationship of architectural sheets, plane cuts and elevations, plane of constructive details, plan of bathrooms – kitchenete – hygienic services, ceiling plan and details, plan of carpentry and details, plan of eave and enchape of alucobond, plan of fixed furniture and details, plan of demolitions – first level, plan of demolitions – second level, elevation plan – plants, elevation plan – cuts and elevations, table of finishes and relation of sheets, name of sheet, cod, location and location, scaffolding of an grooved glue, rubbed cement, aluminum base, fixing screw, beam projection, refrigerator, high cabinet, tub to reuse, existing parapet, polycarbonate roof is referential, height, width, exterior, interior, porcelain tile black orchid , rodon, area of, windows, attention, waiting, circulation, credenza and filing cabinet
Raw text data extracted from CAD file:
| Language | Spanish |
| Drawing Type | Plan |
| Category | Office |
| Additional Screenshots |
 |
| File Type | dwg |
| Materials | Aluminum, Concrete, Other |
| Measurement Units | Metric |
| Footprint Area | |
| Building Features | Garden / Park, Deck / Patio, Garage |
| Tags | architectural, autocad, banco, bank, bank branch, bureau, buro, bürogebäude, business center, centre d'affaires, centro de negócios, DWG, escritório, immeuble de bureaux, la banque, office, office building, plan, plans, prédio de escritórios |
