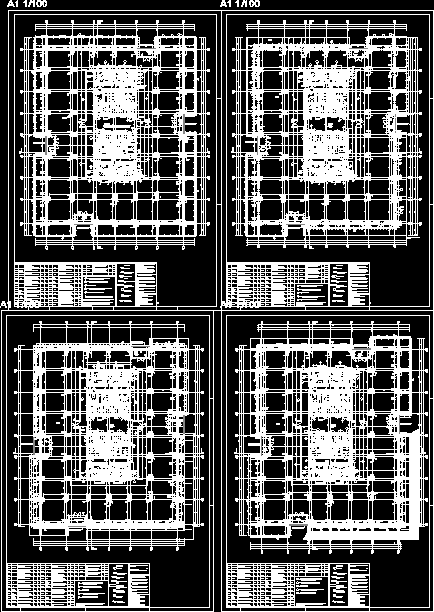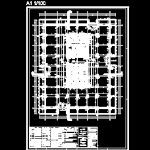
Office Building DWG Block for AutoCAD
The accommodation is ranged over 12 floors and is served by 507 underground parking spaces and 50 spaces for visitors above ground. The impressive reception and restaurant/coffee area on the ground floor creates a powerful first impression for any business locating here.
Drawing labels, details, and other text information extracted from the CAD file (Translated from Romanian):
hall floor, hall, ladder, office, lounge, sanitary group women, special sanitary group, men’s group, sas lift, office space, patio, electirce pictures, vs, aa a b bb c cc d, dd, indicative, function, finishes, floor: natural stone walls: natural stone cladding ceiling: false ceiling made of drywall, washable paint, floor: natural stone walls: plasterboard, washable painting ceiling: washable paint, flooring: waterproofing, porcelain tiles walls: gypsum plasterboard resistant to moisture, ceiling faience: false ceiling dry plaster, moisture resistant cardboard, washable paint, floor: footboard, natural stone walls: plasterboard, dyeing washable ceiling: false ceiling of drywall, washable paint, flooring: footboard, carpet walls: plasterboard, washable painting ceiling: false ceiling made of drywall, washable paint, handmade ino x – uprights, stainless steel handles, corners, metallic cables, signs and fire resistant walls, – door with self-closing system, – fire resistant door, – metallic sealed fire resistance, – metal door – ventilation in overpressure, dm, – mechanical defrosting, – finishing, – red elevation, – full door, – interior door, – skylight, aluminum joinery, allowances are in accordance with design, resistance coordination. when performing the operation, the performer will perform a post-execution report updating the quotas., g.e., g.v., g.s.
Raw text data extracted from CAD file:
| Language | Other |
| Drawing Type | Block |
| Category | Office |
| Additional Screenshots |
 |
| File Type | dwg |
| Materials | Aluminum, Steel, Other |
| Measurement Units | Imperial |
| Footprint Area | |
| Building Features | Garden / Park, Deck / Patio, Parking |
| Tags | accommodation, autocad, banco, bank, block, building, bureau, buro, bürogebäude, business center, centre d'affaires, centro de negócios, DWG, escritório, floors, immeuble de bureaux, la banque, office, office building, parking, prédio de escritórios, served, spaces, underground, visitors |
