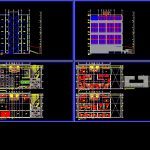ADVERTISEMENT

ADVERTISEMENT
Office Building DWG Block for AutoCAD
Office Building.
Drawing labels, details, and other text information extracted from the CAD file (Translated from Spanish):
n.p.t., parking plant, acot. cms, parking, warehouse, general, cabinet, reception, vehicular control, booth, bathroom, boards, room, bathroom, room, toilet, elevator, vacuum, bookseller, garbage, deposit, garden, exit, entrance, designer and draftsman, office of, model maker, calculator, partner, wait, access, computer, center, dining room, kitchenette, terrace, private, and usher, south facade, sanitary b, east facade, roof plant, machines, plant of set, roof, solution in modulo for offices, area of, work, pedestrian, local for, commerce, toilets to, corridor, offices, square of
Raw text data extracted from CAD file:
| Language | Spanish |
| Drawing Type | Block |
| Category | Office |
| Additional Screenshots |
 |
| File Type | dwg |
| Materials | Other |
| Measurement Units | Metric |
| Footprint Area | |
| Building Features | Garden / Park, Elevator, Parking |
| Tags | autocad, banco, bank, block, building, bureau, buro, bürogebäude, business center, centre d'affaires, centro de negócios, DWG, escritório, immeuble de bureaux, la banque, office, office building, prédio de escritórios |
ADVERTISEMENT
