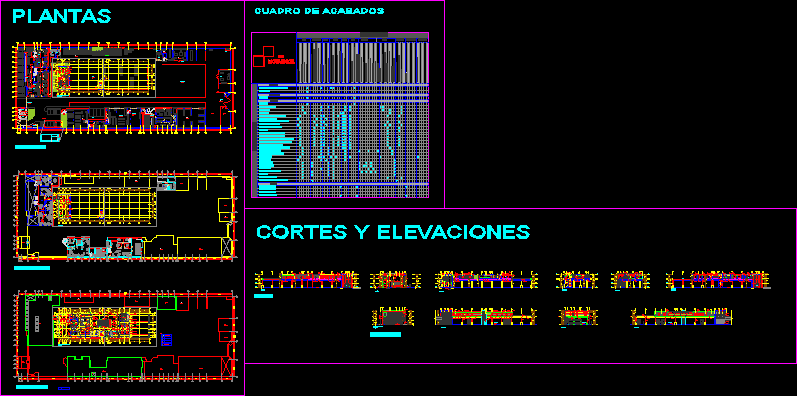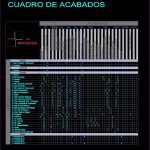
Office Building And Repair Of Machinery DWG Plan for AutoCAD
Office Building and Repairing Machinery Workshops: Area machinery repairs, maintenance shops and offices. Architectural Plans containing: Plants, cuttings, elevations and finish box.
Drawing labels, details, and other text information extracted from the CAD file (Translated from Spanish):
living fence, storm drain, roof, third floor, existing slab, first floor, repair area for vehicles and heavy machinery, existing beam, false ceiling, metal beam, see structural detail, cut c – c, meeting room, office production management, a – a cut, metal column h, thermoacoustic metal panels, thermoacoustic panel, elevator pit projection, tempered glass, second floor, entrance atrium, metallic arriotre, see structural detail, b – b cut, corridor, vertical blinds , vehicles and heavy machinery, repairing area, slate veneer, platform, entrance, new axis – extension, long vehicle, cutting – d axis elevation, metal structure projection, elevations, cuts, panel with latticework in wood, logo of the company, drywall with polished cement finish, drywall, renault, metal structure, white paint finish, bridge, garden, court – elevation p axis, court d – d, hall, meeting room, general management office, court f – f , existing seismic seal, print station, drywall ceiling, archives, ofic. management budgets, meeting room, access hatch to the roof, cat ladder, office regional director, office management adm. and finance, court e – e, false ceiling, sh ladies, sh visit, area budgets, lcd tv, secretary, gardener, terrace, kitch., double glazed window with sist. projecting, ofic. commercial management, veneered in metal pocelanato wood carbonium, veneered in metal pocelanato wood piombo, veneered in pocelanato metal wood argento, wc with tank, bathrooms, ceramic, enameled, aecat, changing room, teatina, close wall, tempered glass., lid board stainless steel, drywall wall, existing column, connection bridge, installation duct, third level projection, metal staircase, proy. triple height, existing columns, existing columns, proy. staircase, second level, new parking, area of temporary repair, entry of vehicles, salary income employers, control room, income room workers, income of cars, electric substation, parking – vehicular, central warehouse, loading and unloading area, warehouse disused parts, dining room employees, dining room workers, kitchen, pantry, sshh, supply, repair hangar, paint shop, recycling bin, vehicle entry and exit, welding workshop, tire tank, substation, pump room and cistern , laundry area, drying area, lathe workshop, delivery area, reception area, electrical workshop, paint deposit, ironing deposit, tool store, existing column, drain chamber, see detail in proy. sanitary., dpto temporary use, meeting room, insurance and security, administrative assistant, passage, telephone exchange, management parking, metal stairs, proy. connection bridge, second floor projection-existing building, change concrete paving by porcelain, light ceiling projection, first level, plants, second level architecture, commercial area, sh males, bridge third floor, hall management, entrance hall, ofic. production management, ofic. management adm. and finances, mobile filing cabinet, office, floor: carpet, ofic. general management, sh disabled, door with magnetic control, fire cabinet, vacuum, connection bridge roof, refrigerator, third level, directory room, third level architecture, legend, filing cabinet, antipanic door, relocate column, finished in white porcelain, first level architecture, ceiling tile projection, ceiling drywall projection, ceiling drywall projections, waiting room, wooden lattice, external telephone outlet, double bipolar outlet outlet with earth connection, computer output, distribution box for computer, distribution box for external telephone, double switch for lighting, aluminum profile, sh dir, ofic. regional director, door with system hydraulic, built-in lcd tv cabinet, low shelving, drywall ceiling projection
Raw text data extracted from CAD file:
| Language | Spanish |
| Drawing Type | Plan |
| Category | Office |
| Additional Screenshots |
   |
| File Type | dwg |
| Materials | Aluminum, Concrete, Glass, Steel, Wood, Other |
| Measurement Units | Metric |
| Footprint Area | |
| Building Features | Garden / Park, Deck / Patio, Elevator, Parking |
| Tags | architecture, area, autocad, banco, bank, building, bureau, buro, bürogebäude, business center, centre d'affaires, centro de negócios, construction, DWG, escritório, immeuble de bureaux, la banque, machinery, maintenance, office, office building, offices, plan, prédio de escritórios, Project, repair, shops, workshops |

