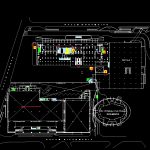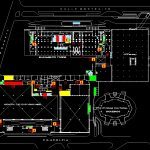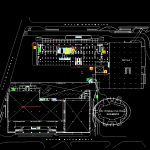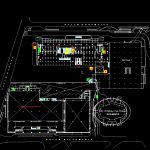
Office Building – Veracruz DWG Block for AutoCAD
Office Building – Veracruz – Plants
Drawing labels, details, and other text information extracted from the CAD file (Translated from Spanish):
left door, ground floor, w t c, of the city of mexico, international center of exhibitions and conventions, c a l l m o n t e c i t o, c a l l f f a l a l a l, av. insurgents, calledakota, cultural polyforum, siqueiros, see fire prevention plans, ciec, simbology, machine room, fire equipment, emergency staircase, tower, ccm systems, vs fire, fire, valves, zone risk, sandboxes, hydrants, alarm, fire extinguishers, bucket elevators, cistern, electrical substation, signaling plane, world trade center, carcamos, av. insurgents, jcpenney, basement tower, exhibition center, philadelphia, see prevention plan, ciec fires, right door, ice rink, hall, philadelphia street, montecito street, ccm, bathroom, duct, area, street dokota, baja , marti, radiopolis, telmex, telcel, rubens, directv, get., televisa, pegasus, pub. virtual, ovations, indor soccer, codice, qvc, flexitap, sports show channel, sears, super sports, oakley, esmas., conade, pantala sports show, screen sports show, herdez, blue cross, green mexico, jumex, millennium, nintendo , gex, brewery model, domecq, banamex, extreme zone, innova, photos, watches, lenses, balloon aero., diving, domino’s, grissi, caps, parachute, q. roo, take siamesa, take firefighters, gas tank, see prevention plans
Raw text data extracted from CAD file:
| Language | Spanish |
| Drawing Type | Block |
| Category | Office |
| Additional Screenshots |
     |
| File Type | dwg |
| Materials | Other |
| Measurement Units | Metric |
| Footprint Area | |
| Building Features | Elevator |
| Tags | autocad, banco, bank, block, building, bureau, buro, bürogebäude, business center, centre d'affaires, centro de negócios, DWG, escritório, immeuble de bureaux, la banque, office, office building, plants, prédio de escritórios, veracruz |
