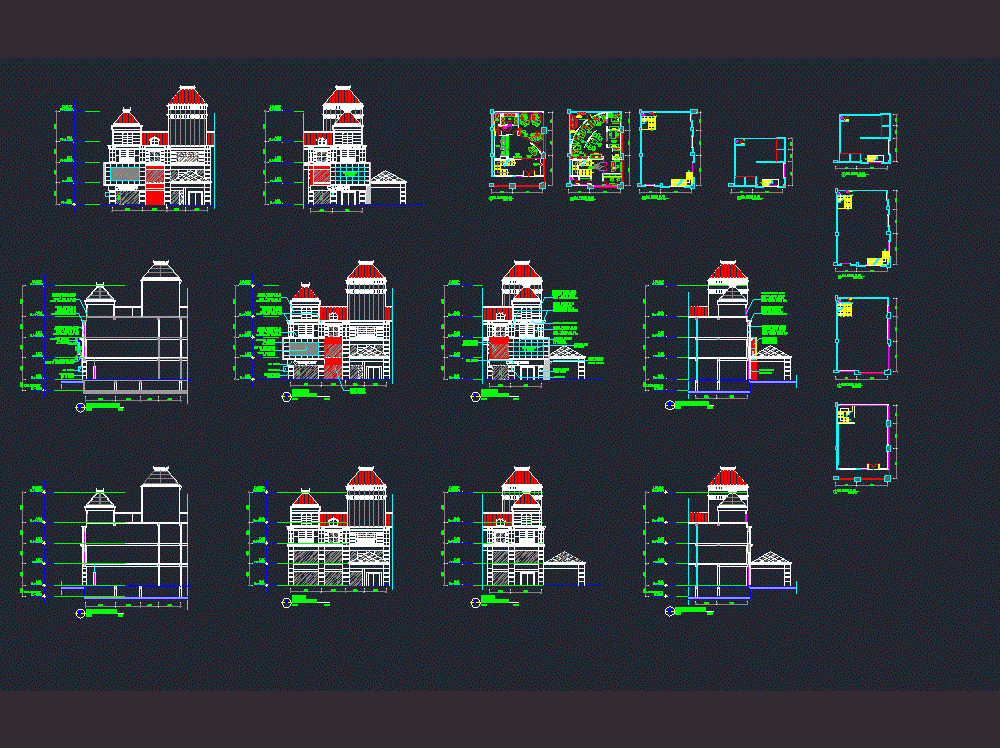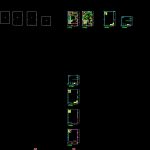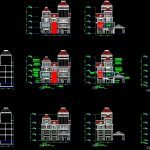
Office DWG Section for AutoCAD
Office – Plants – Sections
Drawing labels, details, and other text information extracted from the CAD file:
storage, toilet, kept existing for, next expansion, lv.atap, lv.basement, welcome, desk, writing, teller, waiting, area, atm, vault, sdb, hospitality, unit, lcd tv, branch, relationship, sales head, acquisition, lcd, copier, entrance, premier, reception, business, manager, suite, back office, denah lantai dasar, rt. dasa, scale, ref, existing, front elevation, side elevation, proposed, led area, alumunium cladding, color: white, ex. alcopanel, refer to structural drawings, repainted, color to, existing column to be, match existing, ex. ici, dulux weather shield pro, repainted, color briliant, existing brickwall to be, existing column, to be remain, silver anodised, alumunium grill, atm signage, by others, wall signage, individual letter signage, color: pure white, ex. asahimas, tempered glass,
Raw text data extracted from CAD file:
| Language | English |
| Drawing Type | Section |
| Category | Office |
| Additional Screenshots |
  |
| File Type | dwg |
| Materials | Glass, Steel, Other |
| Measurement Units | Metric |
| Footprint Area | |
| Building Features | |
| Tags | autocad, banco, bank, bureau, buro, bürogebäude, business center, centre d'affaires, centro de negócios, DWG, escritório, immeuble de bureaux, la banque, office, office building, plants, prédio de escritórios, section, sections |
