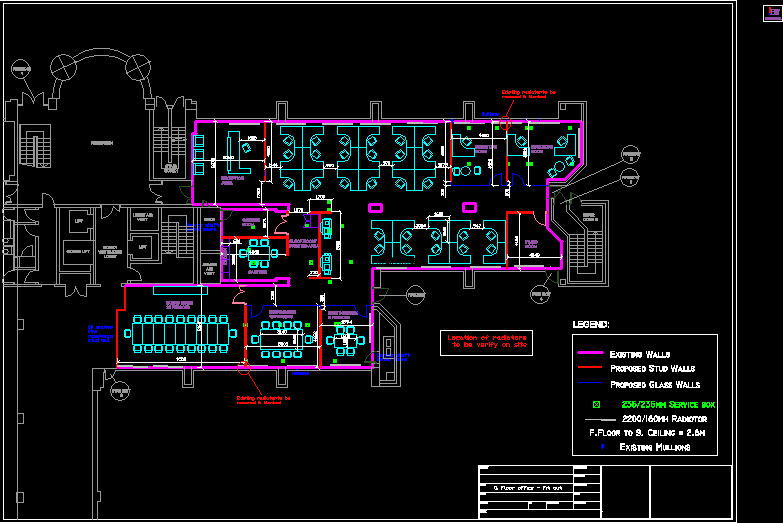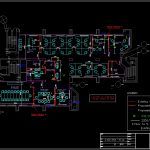ADVERTISEMENT

ADVERTISEMENT
Office Fit Out DWG Block for AutoCAD
Fit Out of Ground Floor office in Dublin. Drawings as per construction on site.
Drawing labels, details, and other text information extracted from the CAD file:
project no., drawn by, date, checked by, rev, project, title, drg no, phase, g. floor office – fit out, mullions, service shaft behind doors, reception area, common room, canteen, legend:, existing walls, proposed stud walls, proposed glass walls, kitchen, existing mullions, mullion, mdf lip, dry wall, mullion detail, directors room, filing room, location of radiators to be verify on site
Raw text data extracted from CAD file:
| Language | English |
| Drawing Type | Block |
| Category | Office |
| Additional Screenshots |
 |
| File Type | dwg |
| Materials | Glass, Other |
| Measurement Units | Metric |
| Footprint Area | |
| Building Features | |
| Tags | autocad, banco, bank, block, bureau, buro, bürogebäude, business center, centre d'affaires, centro de negócios, construction, drawings, DWG, escritório, floor, ground, immeuble de bureaux, la banque, office, office building, prédio de escritórios, site |
ADVERTISEMENT
