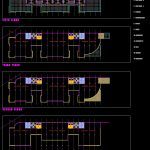ADVERTISEMENT

ADVERTISEMENT
Office Planning Concept DWG Block for AutoCAD
Office planning concept
Drawing labels, details, and other text information extracted from the CAD file:
r o a d, l a b s, noise of, high-rise building, lifts, electrical duct, fire hydrant risers, sanitary ducts, f i f t h f l o o r, t h i r d f l o o r, s e c o n d f l o o r, f i r s t f l o o r, house keeping
Raw text data extracted from CAD file:
| Language | English |
| Drawing Type | Block |
| Category | Office |
| Additional Screenshots |
 |
| File Type | dwg |
| Materials | Other |
| Measurement Units | Metric |
| Footprint Area | |
| Building Features | |
| Tags | autocad, banco, bank, block, bureau, buro, bürogebäude, business center, centre d'affaires, centro de negócios, concept, DWG, escritório, immeuble de bureaux, la banque, office, office building, planning, prédio de escritórios |
ADVERTISEMENT
