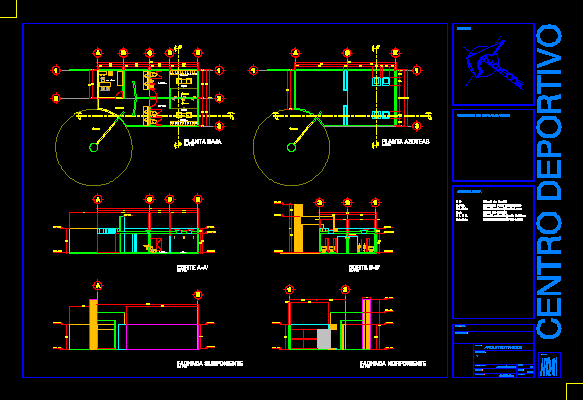ADVERTISEMENT

ADVERTISEMENT
Baths And Dressing Rooms DWG Section for AutoCAD
baths and dressing room withmedical clinic – Sections – Elevations
Drawing labels, details, and other text information extracted from the CAD file (Translated from Spanish):
north, vest. women, medical service, showers, vest. Men, sanit. Men, sanit. women, sports center, I elaborate :, project :, I review :, acot :, date :, esc :, meters, arq. mauro lópez cabrera, location :, plane :, owner :, architectural, key :, n.p. level of parapet n.p.t. finished floor level n.l.a.l. high bed level of slab n.j. garden level n.l.b.f. low bed level of skirt n.l.b.l. level low bed of slab, symbology, location sketch
Raw text data extracted from CAD file:
| Language | Spanish |
| Drawing Type | Section |
| Category | Entertainment, Leisure & Sports |
| Additional Screenshots |
 |
| File Type | dwg |
| Materials | Other |
| Measurement Units | Metric |
| Footprint Area | |
| Building Features | Garden / Park |
| Tags | autocad, baths, CLINIC, court, dressing, DWG, elevations, feld, field, projekt, projet de stade, projeto do estádio, room, rooms, section, sections, stadion, stadium project |
ADVERTISEMENT

