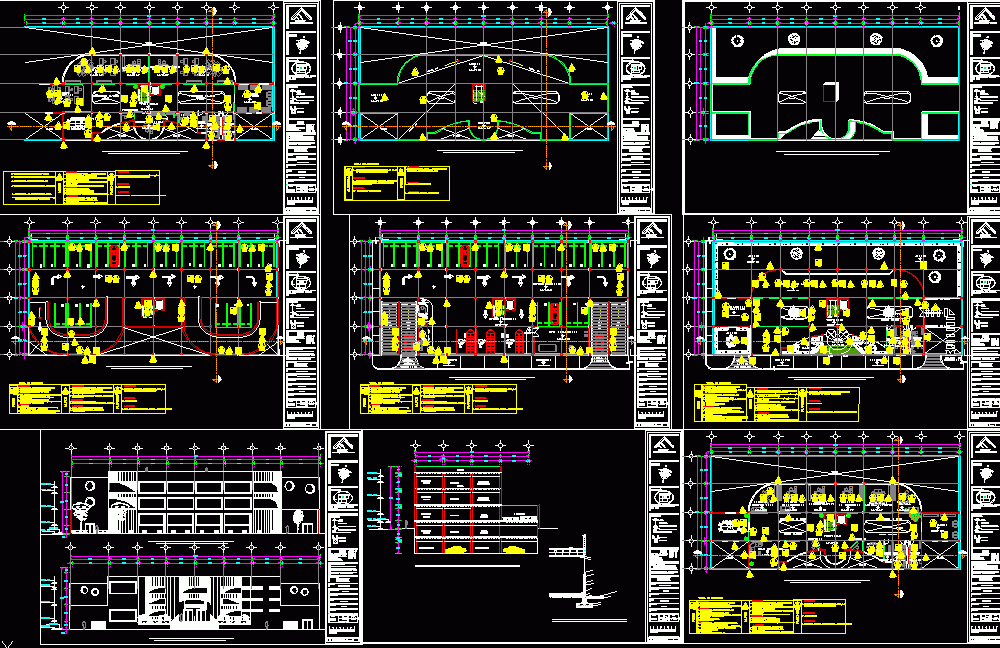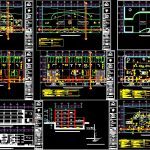
Offices – Finished Drawings DWG Block for AutoCAD
Office building ,4 levels and basement – Finished drawings
Drawing labels, details, and other text information extracted from the CAD file (Translated from Spanish):
stolen a mere mode, access, pedestrian, level change, floor level finished on floor, level of floor finished in cuts, finished level of slab, indicates cuts, indicates gaps, hgn, hmi, free area, total area of land , areas, general notes, – finished floor levels are, duly marked in plan and sections, indicate another scale in the drawing, orientation, location, project:, date :, key :, meters, dimensions :, scale :, plan :, basement, description, revision, date, signature, project:, revision or:, ing. arq., owner:, drew:, area built in p.b., permeable area, symbology, projects, coordination and execution, av.francisco i. wood, esq., av. floresta, col. santa marta, delg. iztapalapa, group:, c o n t e n i d o, architectural, av. francisco i. wood, commercial mexican, metro ferreo, chapel-zaragoza, ground floor, runs, project, architectural, project manager, architectoni co, facilities, structures, elevator, capacity, up, down, double, hall, access, garden, directorgeneral, coffee, empty, roof plant, dome, ctodemaquinas, garbage, vehicular, facades, exit, emergency, exit, cuts, restrooms, men, lobby, counter, general, cto de machines, roof, facilities, project, parking, proyecciondelosa, women , cto. of, toilet, dome projection, roof, parking, sidewalk, guardhouse, surveillance, yploters, pa peleria, secretary, total of drawers, galeriadearte, exhibitions, demaquetas, saladejuntas, manager, construction, manager, administrative, accountant, general, business, auxiliary, administrative, salade, meetings, saladeespera, nuevapro y., reception, vigi la ncia, stationery, table finishes, floors, marble dust, walls, leveled plumb, ceiling, perimeter, grout with nozzle., covers , cement grout gray-water
Raw text data extracted from CAD file:
| Language | Spanish |
| Drawing Type | Block |
| Category | Office |
| Additional Screenshots |
 |
| File Type | dwg |
| Materials | Wood, Other |
| Measurement Units | Metric |
| Footprint Area | |
| Building Features | Garden / Park, Elevator, Parking |
| Tags | autocad, banco, bank, basement, block, building, bureau, buro, bürogebäude, business center, centre d'affaires, centro de negócios, drawings, DWG, escritório, finished, immeuble de bureaux, la banque, levels, office, office building, offices, prédio de escritórios |
