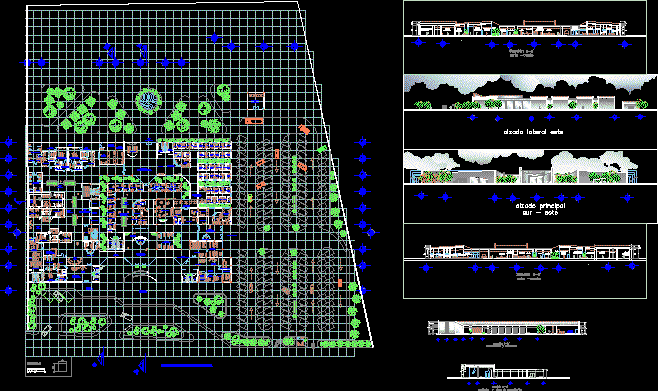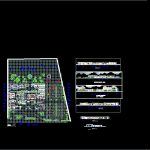
Oncology Hospital DWG Section for AutoCAD
Include facades and sections
Drawing labels, details, and other text information extracted from the CAD file (Translated from Spanish):
reticula, libramiento san ignacio, external consultation, somatography, monitoring, chemotherapy, orientation, location, itd, prof. ing. ma. nymph cabada, students :, francisco villa, monument to :, nestor o. gonzalez mtz., minerva arriaga towers, remodeling, whites, territorial, trade, commercial, strip, reserve, area, island roqueta, islai sabela, island wolves, island of relief, island guadalupe, c.isla sn.marcos, c. gpe.victoria, fracc. eucalyptus, col. carlos luna, lib.san ignacio, restrooms, doctor’s office, lateral east elevation, cobalt pump room, observation room, walker treatment area, rehabilitation lower mienbros, garden, walker, reception, file, cafeteria, room, bathroom, section cc ‘east-west, vestibule, access to office area, waiting room, access to treatment area, pharmacy, surgery, radiotherapy, inferior lower limbs, administration, parking, control habit.aisladas
Raw text data extracted from CAD file:
| Language | Spanish |
| Drawing Type | Section |
| Category | Hospital & Health Centres |
| Additional Screenshots |
 |
| File Type | dwg |
| Materials | Other |
| Measurement Units | Metric |
| Footprint Area | |
| Building Features | Garden / Park, Parking |
| Tags | autocad, CLINIC, DWG, facades, health, health center, Hospital, include, medical center, section, sections |
