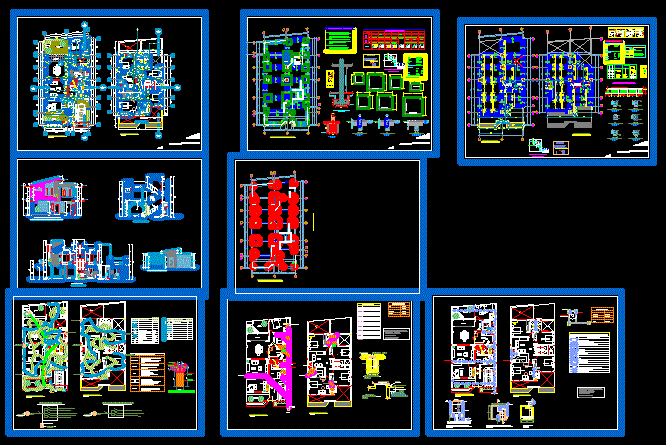
One Family Housing — 2 Levels San Juan, Cajamarca, Peru DWG Block for AutoCAD
One Family Home in Andean district. Note soil resistance 0.80Kg / m2.
Drawing labels, details, and other text information extracted from the CAD file (Translated from Spanish):
of column, plate or beam, of corrugated iron, standard hooks on rods, in the table shown., longitudinally, on beams, the reinforcing steel used, will be housed in the concrete with standard hooks, which, and beams, must finish in, the specified dimensions, and foundation slab, column, note :, corridor, car port, bar, receipt, patio, terrace, dining room, office, sshh, room, bedroom, bathroom, garden, empty, be, dormit main, ceramic floor, dressing room, kitchen, hall, when the joints are not indicated, refinement are considered the overlaps, minimum cm., beams, columns, lightened, staircase, footings, steel :, free coverings,, masonry: , overload :, concrete :, bearing capacity of the ground :, m-type mixture with thickness of horizontal joints and, technical specifications, foundation, screed, overburden, zapataz, beams and columns, in columns and beams, detail of bending of stirrups, detail of lightened slab, owner, flat, department, project :, cajamarca, dist., jaen, prov., foundations, drawing, sector, date, scale, sheet, responsible, general contractors srl, housing – single-family, fenced jaen, indicated ., this plane., the seemingly flat terrain., general specifications, greater than the one indicated in the foundation foundations, to build sub-foundation, resistant terrain and that reaches the level of the foundations, toothed or alternatively they will be left anchored in columns, of the natural terrain level and in the depth where, also the levels of the terrain have been assumed considering, r min., variable, typical distribution of abutments, in column, bxt, no. floor, section, type, column table, foundations plan , ntn., fine sand, filled with, natural, lightened ground, oscar cordova lopez, cordova, first floor, second floor, beam, plant, column, elevation, detail of beams and columns, will be located in the, l junctions, same section., armor in one, will not be spliced, central third., in columns, overlaps and splices, slabs, colum, column or support, of light of the slab or, will not be allowed, beam on each side of , reinforcement joints, slabs and beams, stirrups, rmin., sr. oscar cordova l., distribution, housing – single family, grotto, floor polished cement, p-nn, v-b, v-a, var., first floor, second floor, cuts and elevations, design :, second d. calderon pejerrey, frontal elevation without frontis, roof, entrance, pond, elevation frontis, terrazzo ceramic floor, pipeline, duct, inst. electrical, cistern, instal. sanitary, comes from network, earthed, b, c, d, e, h, i, j, k, l, m, or, p, feeder cable, t, u, v, a electric pump, telephone outlet, output for tv antenna., height, description, general board, symbol, meter, ceiling, pass box, outlet electric pump, bracket outlet, light center outlet, tubing circuit wall or ceiling, switch output, outlet light center spot leight , outlet outlet, switch type blade output, ground hole, TV outlet, piped circuit per floor, telephone circuit, cased circuit for doorbell, grounded circuit, metal pass box, double bipolar, legend, wired. , conductors, materials, technical specifications, all the conductors will be of electrolytic copper, boxes, receptacles, switches, pipes, boards, to the norms itintec., all the boxes will be of galvanized iron, of, established in the national code of electricity , the switches, receptacles and plates lephonic, must also comply with the indicated in the chapter, all pipes, tube-box connectors and curves, heavy type with minimum European wall sizes, will be bakelite to embed., provided with frame and door with locks., the board distribution will be in metal box, the outlets will be double, molded in plastic, phenolic of simple metallic contact for spike and earth and tripolar bars, net and a bar with terminal for the connection of, housed automatic switches of the thermomag- type, top concrete, copper rod, topsoil, with gel salts, detail of grounding, public, comes from network, grounding hole, lighting, electric pump, single line diagram, reservation, intercom, instal. sanitary, registration box, height of appliances, shower, washing machine, dishwasher, lavatory, wc, reinforced concrete .-, walls, slabs and lids, straight tee, cross, mailbox, flow direction, female plug, male plug, reduction, sump, top level, bottom level, public network connection drain pipe, wall ventilation terminal, pvc drainage pipe, ventilation pipe, roof ventilation terminal, threaded registration in hanging pipe, bronze threaded register on the floor, double sanitary tee, double sanitary, sanitary simple, simple sanitary tee, description, goes to drainage network, trunk, hermetic lid, lid detail, and overflow
Raw text data extracted from CAD file:
| Language | Spanish |
| Drawing Type | Block |
| Category | Misc Plans & Projects |
| Additional Screenshots |
 |
| File Type | dwg |
| Materials | Concrete, Masonry, Plastic, Steel, Other |
| Measurement Units | Metric |
| Footprint Area | |
| Building Features | Garden / Park, Deck / Patio |
| Tags | andean, assorted, autocad, block, cajamarca, district, DWG, Family, home, Housing, juan, kg, levels, PERU, resistance, san, single family residence, soil |

