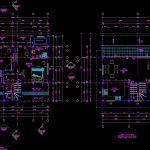ADVERTISEMENT

ADVERTISEMENT
One Family Housing, 2 Storeys, Two Bedrooms DWG Block for AutoCAD
Proposed 2 storey house with two bedroom suites on the top floor.
Drawing labels, details, and other text information extracted from the CAD file:
gap for air, circulation, upper level, verandah, bedroom, living, dining, kitchen, terrace, entrance, slope, lower level floor plan, toilet, luggage rack, cupboard, section, whirlpool tub, upper level floor plan, elevation, wall sec
Raw text data extracted from CAD file:
| Language | English |
| Drawing Type | Block |
| Category | House |
| Additional Screenshots |
 |
| File Type | dwg |
| Materials | Other |
| Measurement Units | Metric |
| Footprint Area | |
| Building Features | Pool |
| Tags | apartamento, apartment, appartement, aufenthalt, autocad, bedroom, bedrooms, block, casa, chalet, dwelling unit, DWG, Family, floor, haus, home, house, Housing, logement, maison, proposed, residên, residence, single family home, storey, storeys, suites, top, two floors, unidade de moradia, villa, wohnung, wohnung einheit |
ADVERTISEMENT
