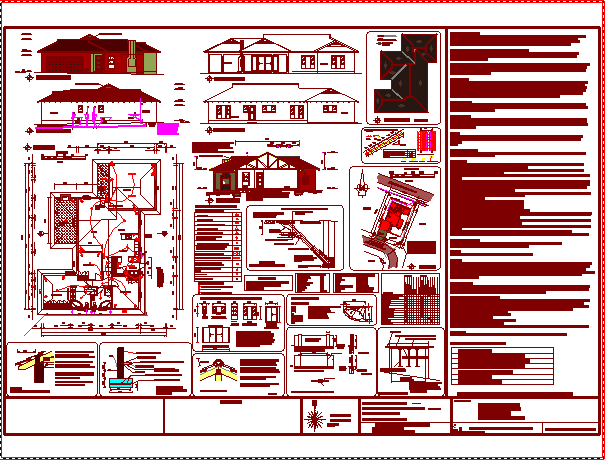ADVERTISEMENT

ADVERTISEMENT
One Family Housing, 214 M2, South Africa DWG Plan for AutoCAD
Full houseplan 214 square meters. Includes floorplan; elevations; sections and detailed specifications.
| Language | Other |
| Drawing Type | Plan |
| Category | House |
| Additional Screenshots | |
| File Type | dwg |
| Materials | |
| Measurement Units | Metric |
| Footprint Area | |
| Building Features | |
| Tags | africa, apartamento, apartment, appartement, aufenthalt, autocad, casa, chalet, detailed, dwelling unit, DWG, elevations, Family, floorplan, full, haus, house, Housing, includes, logement, maison, meters, plan, residên, residence, sections, single family housing, south, specifications, square, unidade de moradia, villa, wohnung, wohnung einheit |
ADVERTISEMENT
