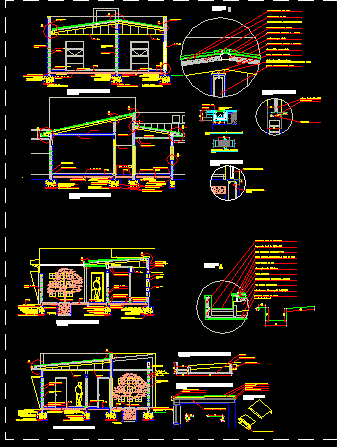
One Family Housing, Brick Construction, Template Sections DWG Section for AutoCAD
Sections brick house templets
Drawing labels, details, and other text information extracted from the CAD file (Translated from Galician):
pilarete according to calculation, organic texture, aluminum window, natural terrain, American sky, microvibrated granite tile, opaque oil, high traffic loop carpet, metalcon curb, aluminum lattice, slab according to calculation, plaster plaster, metallic beam according to calculation, expansion bolt type hilti, concrete chain according to calculation, coastal according to calculation, cut bb constructive, cut a constructive, cut ff constructive, cut cc constructive, in wet areas hydrophobic incorporated, saved another indication in plane of calculation, saved other indications in planes of Calculation, indication in spreadsheets, except another indication in the calculation plane, mechanically, plastering-painting, mixing sand, and leaf earth, vibrate concrete tube, compacted natural ground, chains according to, calculation, tube Concrete, reinforced masonry, volcometal curb, detail, anchorage as calculated, detail to structure eave, detail and cover slab corridor, slab of reinforced concrete according to calculation, tin plate, detail concrete canala, detail canala concrete plant, porcelain, brick, laurel machiambrado, light gray, chain anchored with expation pin according to calculation, overcrowding concrete, armed
Raw text data extracted from CAD file:
| Language | Other |
| Drawing Type | Section |
| Category | House |
| Additional Screenshots |
 |
| File Type | dwg |
| Materials | Aluminum, Concrete, Masonry, Other |
| Measurement Units | Metric |
| Footprint Area | |
| Building Features | Deck / Patio |
| Tags | apartamento, apartment, appartement, aufenthalt, autocad, brick, casa, chalet, construction, dwelling unit, DWG, Family, haus, house, Housing, logement, maison, residên, residence, section, sections, template, unidade de moradia, villa, wohnung, wohnung einheit |
