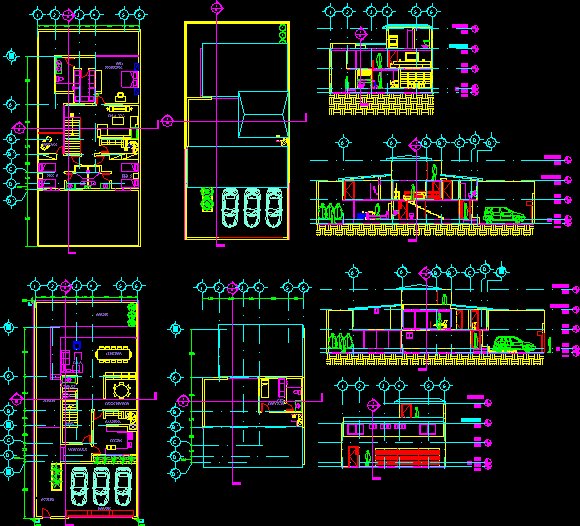ADVERTISEMENT

ADVERTISEMENT
One Family Housing, Commercial, Mexico DWG Section for AutoCAD
It is a commercial lot in common in Mexico. sections and very detailed facades and is an excellent opportunity to view a commercial house in Mexico. The file has qualities and are ready in LAYOUT sheets for easy plotting.
Drawing labels, details, and other text information extracted from the CAD file (Translated from Spanish):
dining room, living room, breakfast room, toilet, cupboard, up, hall, kitchen, garage, access, garden, construction board, room t.v., rec. main, terrace, cto. service, arturo elo michan, arq. manuel aguirre o., monterrey fractionation
Raw text data extracted from CAD file:
| Language | Spanish |
| Drawing Type | Section |
| Category | House |
| Additional Screenshots |
 |
| File Type | dwg |
| Materials | Other |
| Measurement Units | Metric |
| Footprint Area | |
| Building Features | Garden / Park, Garage |
| Tags | apartamento, apartment, appartement, aufenthalt, autocad, casa, chalet, commercial, common, detailed, dwelling unit, DWG, excellent, facades, Family, haus, house, Housing, logement, lot, maison, mexico, residên, residence, section, sections, unidade de moradia, villa, wohnung, wohnung einheit |
ADVERTISEMENT

