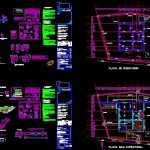
One Family Housing DWG Block for AutoCAD
Residencial housing Magdaleno
Drawing labels, details, and other text information extracted from the CAD file (Translated from Spanish):
projection of the, anchored of column, to zapata, north, sketch of location., c a s a h a b i t a c i o n, sr. francisco j. magdaleno escobar, p r o p t e r i o:, green area, wading pool, cistern, parking, foundation plant, sidewalk, sup. of construction in ground floor, sup.total of construction., table of areas., sup.total of property., sup.total of green area., sup. of construction on the upper floor, sup. parking., sup. of roof., projection of slab, code, acot. : meters, map:, address:, reference:, architectural, date:, expert, foundation plant, stay, up, structural ground floor., water mirror, ground floor, important specifications, formwork, compaction and load capacity, concrete , coating, steel, beams, castles, contratrabes, slabs, dalas, suitable perfectly supported on the ground, recommended by the study of soil mechanics, dice, concrete walls, notes, corresponding architectural consult the structuralist. that does not agree with the general dimensions of the plane, castles, walls and levels., in contratrabes for the upper bed to the third of the clearing, and for the lower bed within the middle third., another measure., creep, to the corrugated and to the bent., in case of not existing if they should be removed in their entirety., quake and loads considered, profiles and steel plates., of the clearing to be able to effect the placement of the roof, meet requirements equivalent to those required, the standard code for welding in the construction of, specifications of the manufacturer., detail of slab, long clear, short clear, detail of floor slab, dimensions in centimeters, solid slab , load wall, structural wall, n. mezzanine, on the indicated axes in superstructure plants, development of, isometric stair ramp, odd course, load wall details, and will settle with cement-lime-sand mortar, the load-bearing walls will be hollow block, block opening , contratrabe or dala, hollow block, vaportite of fester, waterproofing, welds, shoe box, details type of foundation, on the axes indicated in foundation plant, npt, angle or curved plate backing, welding for rods, section a – a, vertical position., in rods that are welded in position, plate, or plate to rod., details of the reinforcement, back plate, electrodes, with rod., axis of symmetry, backrest, angle, welding, radio of bending in reinforcement, overlapping length, reinforcement, reinforcement in stirrups, reinforcement detail, counter-fence, greater depth, firm one, the level may vary, if the terrain, castle, chain of adjustment, symbology, architectural project unique :, arq jesús escalera garcía, structural design: foundation details, solid slab, est., details without scale, reinforced concrete footings: circular, structural column, thickness of solid concrete slab, armed with solid concrete slab, details , upper floor, details type of structure, stair ramp slab detail, load-bearing isometric wall, structural top floor, empty, slope, axis, option with ribbed reinforced concrete slab, option with solid reinforced concrete slab
Raw text data extracted from CAD file:
| Language | Spanish |
| Drawing Type | Block |
| Category | House |
| Additional Screenshots |
 |
| File Type | dwg |
| Materials | Concrete, Steel, Other |
| Measurement Units | Imperial |
| Footprint Area | |
| Building Features | Garden / Park, Pool, Parking |
| Tags | apartamento, apartment, appartement, aufenthalt, autocad, block, casa, chalet, dwelling unit, DWG, Family, haus, house, Housing, logement, maison, residên, residence, residencial, unidade de moradia, villa, wohnung, wohnung einheit |

