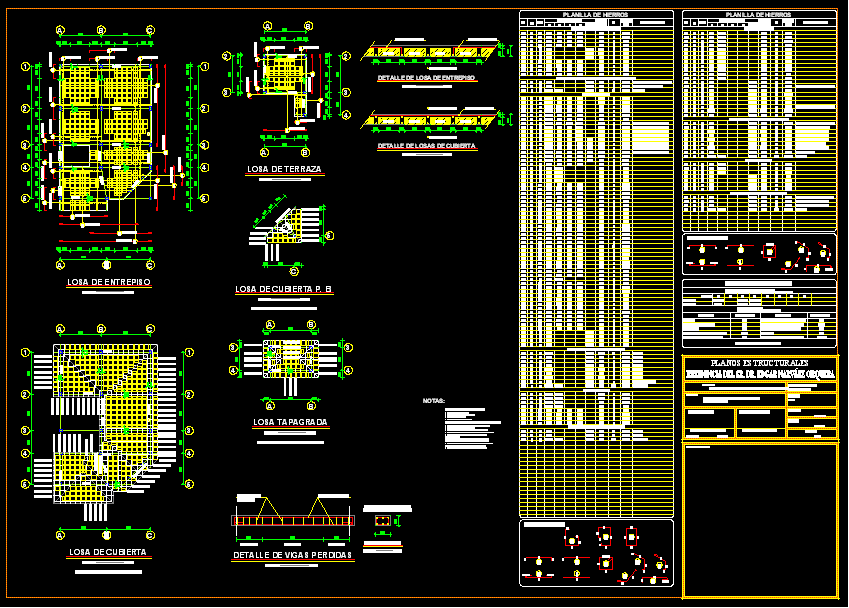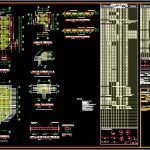
One Family Housing DWG Block for AutoCAD
Concrete forms
Drawing labels, details, and other text information extracted from the CAD file (Translated from Spanish):
room, of mezzanine, covering, the irons will take the shape of the formwork, terrace, of cover p. b., cover, the irons will take the shape of the formwork, mm, longitudinal, of lost beams, longitudinal stirrups of mm, of beams, higher, lower, of mezzanine slab, higher, lower, of deck slabs, for overload of design admissible stress of soil seismic coefficient standards used: cec, structural in main reinforcement creep limit minimum overlap diameters cm coating in beams columns in slabs cm minimum coating in foundations walls with the floor cm minimum spacing of beams in beams slabs cm in columns cm, concrete in resistance days f’c resistance of concrete compression f’c minimum size of concrete aggregates cm, municipal, wilfrido lara rodríguez, Edgar Narváez Orquera, cadastral:, neighborhood san transversal street, of covered cover slab, structural, from mr. dr. Edgar Narváez Orquera, of concrete, mooring, of mezzanine, terrace, cover on p. b., covering, cover, blocks cm, f’c kg, of materials, Reinforcement: f and kg, in mm, of irons, of mezzanine, lost in mezzanine slab, terrace, lost in terrace slab, losses in deck slab ground floor, cover ground floor, covering, lost in deck slab, cover, lost in the covered roof, shaft shafts, diagonal irons, irons, of overlap, of irons, of irons, of overlap, diagonal, has taken the average varia., shaft axis b ‘, shaft shaft, includes flown, shaft shaft, diagonal, shaft shafts, shaft shaft, has taken the average varia.
Raw text data extracted from CAD file:
| Language | Spanish |
| Drawing Type | Block |
| Category | Construction Details & Systems |
| Additional Screenshots |
 |
| File Type | dwg |
| Materials | Concrete |
| Measurement Units | |
| Footprint Area | |
| Building Features | Deck / Patio |
| Tags | autocad, béton armé, block, concrete, DWG, Family, forms, formwork, Housing, reinforced concrete, schalung, single family residence, stahlbeton |
