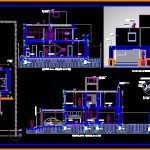
One Family Housing DWG Section for AutoCAD
PLAN, SECTION AND FACADE OF A HOUSE . CARPENTRY DETAILS AND INSTALLATIONS.
Drawing labels, details, and other text information extracted from the CAD file (Translated from Spanish):
exp.:, destination of the work:, detached house, plan:, location sketch, urbanistic indicators, factor of occupation according to area, factor of occupation of project, fot, retreats, minimum allowed, fund: optional, lateral: optional, of project, land use: residential, observations, owner :, surface balance :, sup. cover p. low semi covered p. high sup. semi-covered, owner :, architecture., project :, calculation:, construction company:, barbecue, le, lm, path, beam projection, garden, patio, toilet, dining room, living room, access, garage, stairs, laundry, kitchen, full plumbing, ground floor, bedroom, bathroom, churrasquera fireplace, games room, balcony, top floor., municipal line, main facade., exposed brick, aluminum carpentry, hº seen painted, west facade., street axis, hºciclopeo
Raw text data extracted from CAD file:
| Language | Spanish |
| Drawing Type | Section |
| Category | House |
| Additional Screenshots |
 |
| File Type | dwg |
| Materials | Aluminum, Other |
| Measurement Units | Metric |
| Footprint Area | |
| Building Features | Garden / Park, Deck / Patio, Fireplace, Garage |
| Tags | apartamento, apartment, appartement, aufenthalt, autocad, carpentry, casa, chalet, details, dwelling unit, DWG, facade, Family, haus, house, Housing, installations, logement, maison, plan, residên, residence, section, unidade de moradia, villa, wohnung, wohnung einheit |
