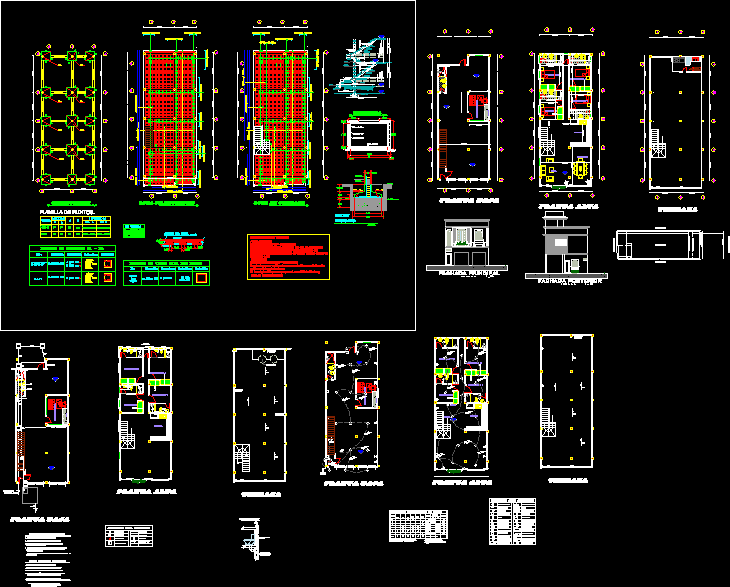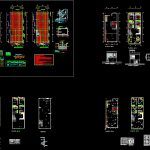
One Family Housing DWG Section for AutoCAD
Onefamily housingtwo levels with terrace Plants. Sections. Views. Installations. Constructive details
Drawing labels, details, and other text information extracted from the CAD file (Translated from Spanish):
parking lot, living room, yard, dinning room, up esc, kitchen, hole, stairs, slab type, scale, balcony, low esc, tv room studio, master bedroom, bedroom, fourth bedroom, jacuzzi, people, bedroom, balcony, low esc, tv room studio, master bedroom, bedroom, fourth bedroom, jacuzzi, people, bedroom, parking lot, living room, yard, dinning room, up esc, kitchen, parking lot, cut, yard, bedroom, bedroom, living room, balcony, cut, hall, living room, hall, bedroom, hole, stairs, balcony, low esc, tv room studio, master bedroom, bedroom, fourth bedroom, bedroom, jacuzzi, people, top floor, scale:, high floor area, housing type, area lot, Veronica, low level, scale:, ground floor area, housing type, area lot, parking lot, living room, dinning room, up esc, kitchen, parking lot, pending, covers floor, scale:, wing, alt, anch, low, false step, hs wall, every cm, every cm, each, each, every cm, variable, etc., Mr. jorge segarra arias, January, slab details:, indicated, date, c.i., scales, content, owner, m.p., sheet, phone, reg. prof., ing. Alfredo Chamba, tec direction, drawing, cadastral code:, housing construction:, Mr. jorge segarra arias mrs, solar: mz:, parish:, sector: barrio tnte. hugo ortiz, province: gold, city: santa rosa, Technical specifications, brick, calculation:, work, seals, floors, walls, plaster, windows, doors, cover, foundations, structures, shelves, stairs, downspouts, painting, ceiling, ledges, stone, Location, caution painting, glass, pvc, wood, aluminum, carpet, h. armed, h. simple, tile, mortar, block, asbestos cement, durache, perimeter brace, central brace, plinth, hole, stairs, sergio vicente betancourt, guillermina unda, voltaire cordova, Hernan Bravo, joaquin toledo, napo, neighborhood tnte. hugo ortiz, project site, foundation, scale, slab type, scale, plinth no., of plinths., side, side, column detail, stirrups, to rest, detail of beams for slabs, stirrups, stirrups, all the braces, section, detail of braces, do not., armor, all the beams, section, do not., armor, section, do not., armor, detail, scale, plinth type, compact material, section, t.n., strut, column, replant, ballast, lower iron, cashier, of slab, upper iron, will use, to rest, of stairs, compacted fill, replant, n. low level, replant, tank, scale, concrete:, columns cm, main reinforcement f’y, structural steel, Technical specifications, minimum spacing of irons in beams slabs cm in, minimum coating on walls foundations cm, beams covering columns in slabs, structural concrete f’c, of simple concrete., cm of minimum length., the cyclopean concrete will be prepared with stone, the overlaps on steel rods will be times the diameter, area of land, Total area of construction., plants, area chart, low level, terrace, reg. prof., ing. Alfredo Chamba, eeq, kwh, agm, a.t., eeq, tv cable, Location, parish: providence, Apple:, sector: east, cdla: light ray, solar:, canton: machala, province: gold, closing line, construction line, general implantation, variable, solar, vehicular street, solar, projection of l
Raw text data extracted from CAD file:
| Language | Spanish |
| Drawing Type | Section |
| Category | City Plans |
| Additional Screenshots |
 |
| File Type | dwg |
| Materials | Aluminum, Concrete, Glass, Steel, Wood |
| Measurement Units | |
| Footprint Area | |
| Building Features | Deck / Patio, Car Parking Lot, Garden / Park |
| Tags | autocad, beabsicht, borough level, constructive, constructive details, details, DWG, Family, Housing, installations, levels, plants, political map, politische landkarte, proposed urban, road design, section, sections, stadtplanung, straßenplanung, terrace, urban design, urban plan, views, zoning |
