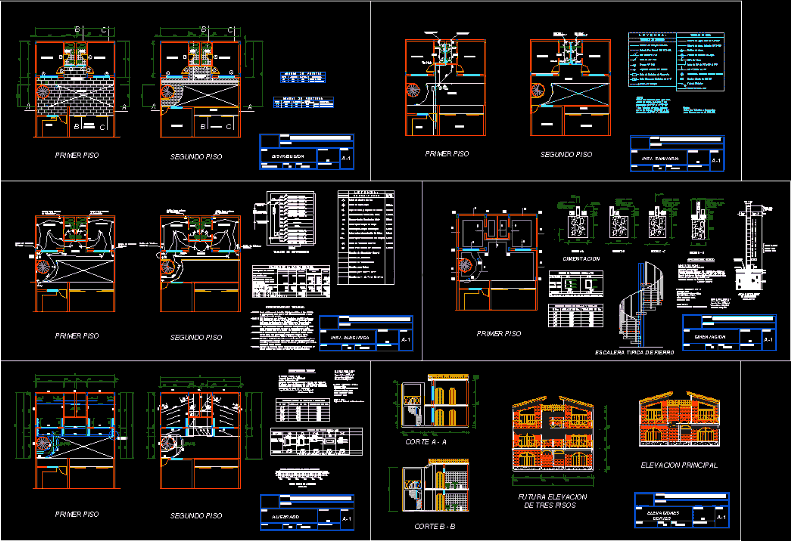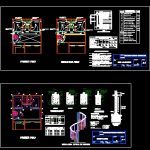
One Family Housing– Enlargement DWG Section for AutoCAD
Account architectural plant sections and elevations, electrical systems, plumbing, foundation; AND SPECIFICATIONS
Drawing labels, details, and other text information extracted from the CAD file (Translated from Spanish):
roma pedestal lavatory, wht, digitized by :, address :, extension single-family housing, project :, owner :, distribution, scale :, design :, plane :, arquitec. heber r., date :, sheet :, ica, bedroom, balcony, bathroom, dining room, kitchen, terrace, comes af, drain point, float valve, cold water point, concrete register box, brass threaded register, caption:, pvc-salt drain pipe, drain symbols :, pvc sanitary ware, irrigation tap, water control valve, water meter, water symbols: hot water pipe cpvc-sap, cold water pipe of pvc-sap, eb, to drain pvc-salt seran, all pipes and fittings, and hot water pipes, will be pvc-sap thread and the, will be embone cpvc-sap and the, all pipes for cold water, note :, technical specifications:, minimum length of anchorage and overlap, national regulations of buildings, resistances:, coatings:, overloads,, standards:, ø faith:, overlap in cm., anchorage in cm., second floor , first floor, levels, stirrups, beams frame :, xx, typical cut of lightened, simbol os, general feeder circuit, TV antenna output, single-phase single-phase outlet, one-hit switch, switch two-hit switch, simple switch two strokes, one-shot simple switch, external telephone output, description, junction box and junction in wall, exit light center, spot-light outlet, height, npt, dealer, comes energy, meter, kwh, kwatts-hour, light centers second floor, reservation, first floor light centers, must perform a test in all electrical circuits., thermomagnetic indicated in the plan, which will not have live parts, recommending the ticino or similar brand for embedded, tv, radio, etc, should be similar in quality and brand, accessible, with terminals only at the entrance and designed for service, -protes: before the placement of electrical appliances and lighting, se, -boards: the distribution board should be automatic with switches, -conductores: the conductors will have thermoplastic insulation tw and will be, switches, bell pushbutton, TV outputs, radio, etc., -tubes: will be made of pvc ponvillin chloride, equal or similar to the type forduit ,, -accessories: the outlets , switches, bell pushbutton, outputs, circuit for electric heater, circuit for electro pump, circuit of receptacle, circuit for bell, lighting circuit, distribution board, receptacles second floor, ground, well a, width, box of windows, type , material, cedar wood with protector, sill, interior npt, door panel, plywood, cedar wood, section c – c, section aa, section bb, section d – d, column table :, sab, sde, exit for antenna, of televición, external, exit of telephone, inst. health, inst. electrical, foundation, anchor columns, foundation, beam, slab, additional, see table, overlap :, from the nfp:, typical iron ladder, lightened, vs, goes, first floor outlets, therma, electric pump, calculation of the maximum demand, unit load, individual circuits:, lighting and electrical outlets:, description of the circuit, number of devices, metering of areas or, maximum demand, demand factor, dismemberment, installed load, future elevation of three floors, cutting a – a , cut b – b, elevations cuts, main elevation, existing, projected
Raw text data extracted from CAD file:
| Language | Spanish |
| Drawing Type | Section |
| Category | House |
| Additional Screenshots |
 |
| File Type | dwg |
| Materials | Concrete, Plastic, Wood, Other |
| Measurement Units | Metric |
| Footprint Area | |
| Building Features | |
| Tags | account, apartamento, apartment, appartement, architectural, aufenthalt, autocad, casa, chalet, Cut, dwelling unit, DWG, electric, electrical, elevations, enlargement, Family, FOUNDATION, haus, house, Housing, logement, maison, plant, plumbing, residên, residence, section, sections, specifications, systems, unidade de moradia, villa, wohnung, wohnung einheit |
