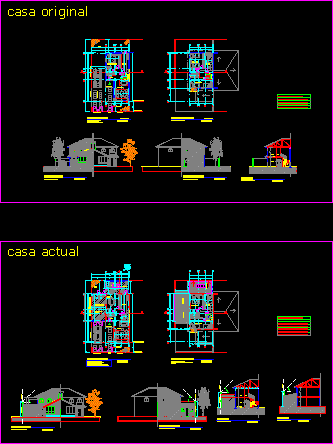
One Family Housing Enlargement Project DWG Full Project for AutoCAD
Architectonic project of amplification existent house
Drawing labels, details, and other text information extracted from the CAD file (Translated from Spanish):
winter solstice, equinox, summer solstice, carolina friedl, architect, revision, first level plant, carolina friedl irribarra, monica ximena matamala alegria, signature architect, signature owner, carolina friedl irribarra-architect., minor work detached house, rev., date , content lamina, scale, project, second level plant, main elevations, first level floor, original house, map, vehicular access, patio, metal fence, parking, access, antejardin, porch access, living room, hall access, pantry, bathroom, bedroom en suite, kitchen, second level floor, concrete planter, front elevation, first level, second level, corridor, rear elevation, original house, current house, detached house with extension, dining room, fire wall, covered parking, daily or pastry dining room, single-family house extension, pareo axis, ridge, single-family house extension, location, avenue copihues, queules street, zoom location, table surfaces, line building, official line, floor, passage cardinals, pastry or dining room, green, ciam, blue, magenta, red, yellow, plant first level-second floor plant-elevations and courts, original house, house with extension
Raw text data extracted from CAD file:
| Language | Spanish |
| Drawing Type | Full Project |
| Category | House |
| Additional Screenshots |
 |
| File Type | dwg |
| Materials | Concrete, Other |
| Measurement Units | Metric |
| Footprint Area | |
| Building Features | Garden / Park, Deck / Patio, Parking |
| Tags | amplification, apartamento, apartment, appartement, architectonic, aufenthalt, autocad, casa, chalet, dwelling unit, DWG, enlargement, existent, Family, full, haus, house, Housing, logement, maison, Project, residên, residence, unidade de moradia, villa, wohnung, wohnung einheit |
