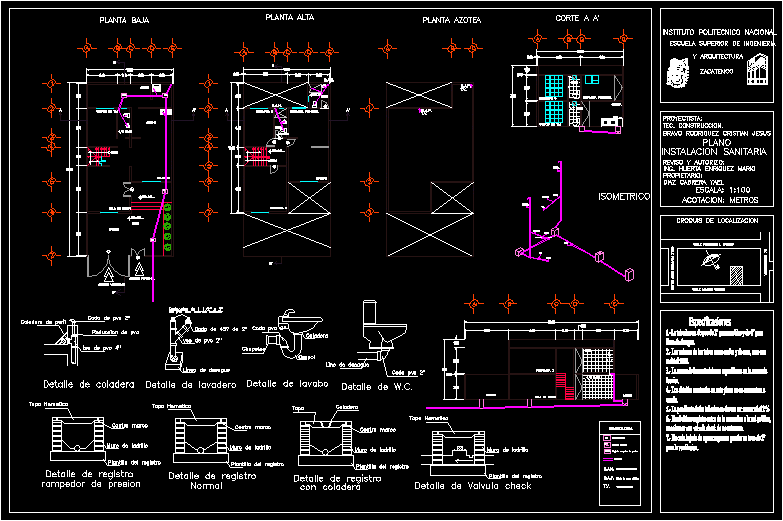
One Family Housing, Plumbing-Drinking Water And Drainage DWG Block for AutoCAD
Installation drawing water and drainage
Drawing labels, details, and other text information extracted from the CAD file (Translated from Spanish):
scale:, B.a.n., R.r., Yee de pvc, Drain line, brick wall, Registration template, top, Against frame, Record detail, With collar, strainer, R.n., B.a.n., designer:, Tec. building., sanitary instalation, Bravo rodriguez cristian jesus, Review authorize:, Ing. Huerta enriquez mario, owner:, Diaz cabrera yael, Street acquiles serdan, Street fransisco i. log, Street plutarco elias streets, av. independence, localization map, living room, dinning room, kitchen, bath, TV room., Garage, yard, garden, low level, top floor, Roof plant, scale:, Dimension: meters, Vehicular access, pedestrian access, bedroom, Master bedroom, bedroom, bath, study, goes up, low, garden, bath, living room, Garage, bedroom, bath, National Polytechnic Institute, School of engineering, Zacatenco, architecture, Cut to ‘, TV room., bath, bedroom, bath, Master bedroom, kitchen, flat, Specifics, The pipe will be pvc of furniture for drain line. The joints of the tubes as elbows of sera with resistol the mark of the materials will be specified in the technical memory. The details shown on this map are not scaled. The slope of the pipes should not be less than the one in the last register before the connection the network will be placed a non-retrograde check valve. In each downfall of sewage will be put a had for ventilation., laundry, W.c., sink, W.c., watering can, sink, W.c., watering can, tally, Isometric, Cespol, strainer, Cespol, strainer, B.a., TV., B.a., TV., B.a.n., R.r., R.n., R.c., Peril strap, Pvc elbow, Pvc tee, Pvc reduction, Tie detail, Yee de pvc, Elbow, reduction of, Pvc with outer rope, Drain line, Laundry detail, Cespol, Elbow pvc, Chapeton, strainer, Lavatory detail, brick wall, Registration template, Hermetic lid, Against frame, Record detail, Pressure breaker, brick wall, Registration template, Hermetic lid, Against frame, Record detail, normal, brick wall, Registration template, top, Against frame, Record detail, With collar, strainer, Elbow pvc, Drain line, Detail of w.c., Hermetic lid, brick wall, Registration template, Valve detail check, R.n., Normal record, R.c., Registration tape, R.r., Pressure recorder, Pvc tube, B.a.n., Wastewater discharge, B.a., Plumbing downstream, TV., air duct, Symbology
Raw text data extracted from CAD file:
| Language | Spanish |
| Drawing Type | Block |
| Category | Bathroom, Plumbing & Pipe Fittings |
| Additional Screenshots |
 |
| File Type | dwg |
| Materials | |
| Measurement Units | |
| Footprint Area | |
| Building Features | Garage, Deck / Patio, Car Parking Lot, Garden / Park |
| Tags | autocad, block, drain, drainage, drawing, drinking, DWG, Family, Housing, instalação sanitária, installation, installation sanitaire, sanitärinstallation, sanitary installation, water |
