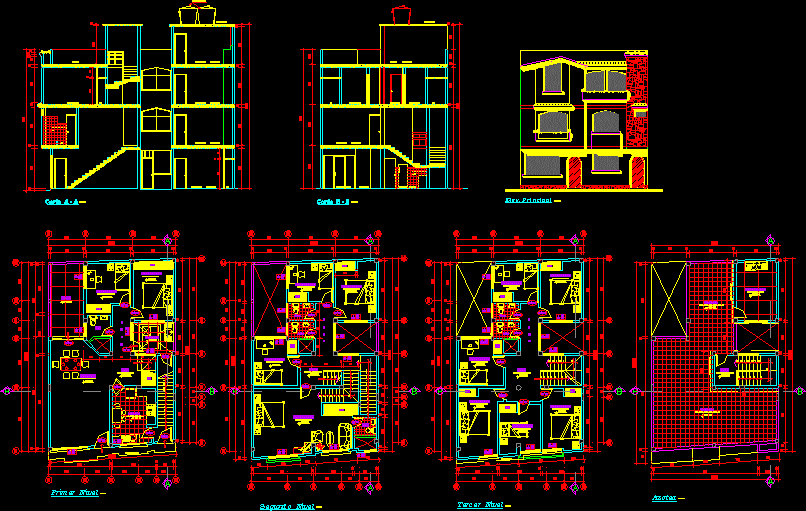ADVERTISEMENT

ADVERTISEMENT
One Family Housing With Rentals, 3 Storeys DWG Section for AutoCAD
PLAN, SECTIONS, FACADE AND BEDROOMS. RENTAL UNTIS IN THE SECOND AND THIRD LEVEL.
Drawing labels, details, and other text information extracted from the CAD file (Translated from Spanish):
box vain, type, height, alfeizer, width, first level, second level, third level, distributions, house housing three floors, indicated, owner:, project:, plane:, scale:, location:, date:, drawing: , j. s. e., cuts and elevation, cl., room, s.h., hall, proy. lightened ceiling, dining room, elev. main, kitchen, roof, washing., roof, laundry, vble., patio, projection eaves, projection lightened ceiling, cut a – a, court b – b, ceramic veneer, elevated tanks, living – dining room
Raw text data extracted from CAD file:
| Language | Spanish |
| Drawing Type | Section |
| Category | House |
| Additional Screenshots |
 |
| File Type | dwg |
| Materials | Other |
| Measurement Units | Metric |
| Footprint Area | |
| Building Features | Deck / Patio |
| Tags | apartamento, apartment, appartement, aufenthalt, autocad, bedrooms, casa, chalet, dwelling unit, DWG, facade, Family, family housing, haus, house, Housing, Level, logement, maison, plan, residên, residence, section, sections, storeys, unidade de moradia, villa, wohnung, wohnung einheit |
ADVERTISEMENT
