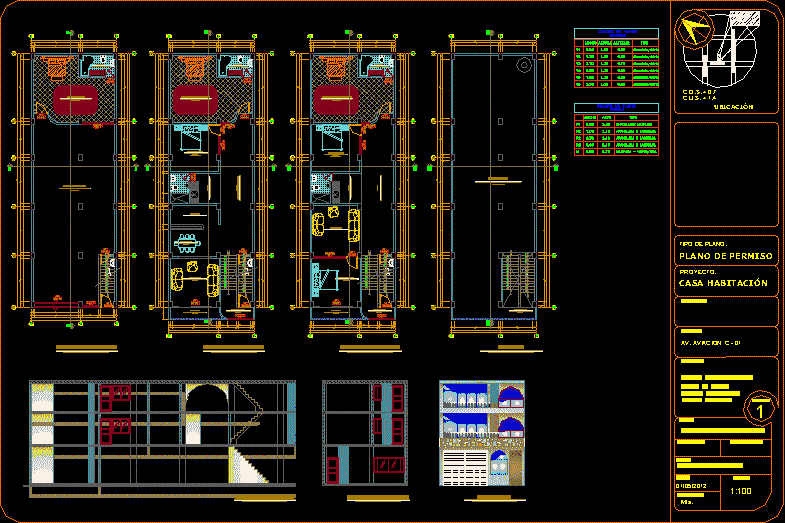
One Family Housing, Tocache, Peru DWG Block for AutoCAD
DESIGN OF ONE FAMILY HOUSING IN THE CENTER OF THE CITY OF TOCACHE IN PERU
Drawing labels, details, and other text information extracted from the CAD file (Translated from Spanish):
location, miguel grau, aviacion, andres avelino caceres, type of floor plan, permit floor, project:, house, owner:, location :, content :, architectural floors: rooftop, cross section, main façade, no . sheet, scale:, merit :, no. de périto:, signature of merit :, date :, drew :, vanessa quispe perez, boundary :, mts., … main room …, … ss. H H. …, … habitacion …, … commercial area …, width, height, box of bays, sill, windows, type, aluminum, glass, metal roller, doors, high, glazed and lacquered, … kitchen …, … dining room …, … room star …, … balcony …, … ss.hh. – laundry …, … graderias …, … various utility environments …, … roof …, her quinsiño mezarino towers, a ”, b ”, a ” ‘, b ” ‘, … cut aa-a’a’-a”a’ ‘- a’ ” a ” ‘…, … cut bb-b’b’-b”b ” -b ” ‘b’ ” …, … elevation …
Raw text data extracted from CAD file:
| Language | Spanish |
| Drawing Type | Block |
| Category | House |
| Additional Screenshots |
 |
| File Type | dwg |
| Materials | Aluminum, Glass, Other |
| Measurement Units | Metric |
| Footprint Area | |
| Building Features | |
| Tags | apartamento, apartment, appartement, aufenthalt, autocad, block, casa, center, chalet, city, Design, dwelling unit, DWG, Family, haus, house, Housing, logement, maison, PERU, residên, residence, single family residence, unidade de moradia, villa, wohnung, wohnung einheit |
